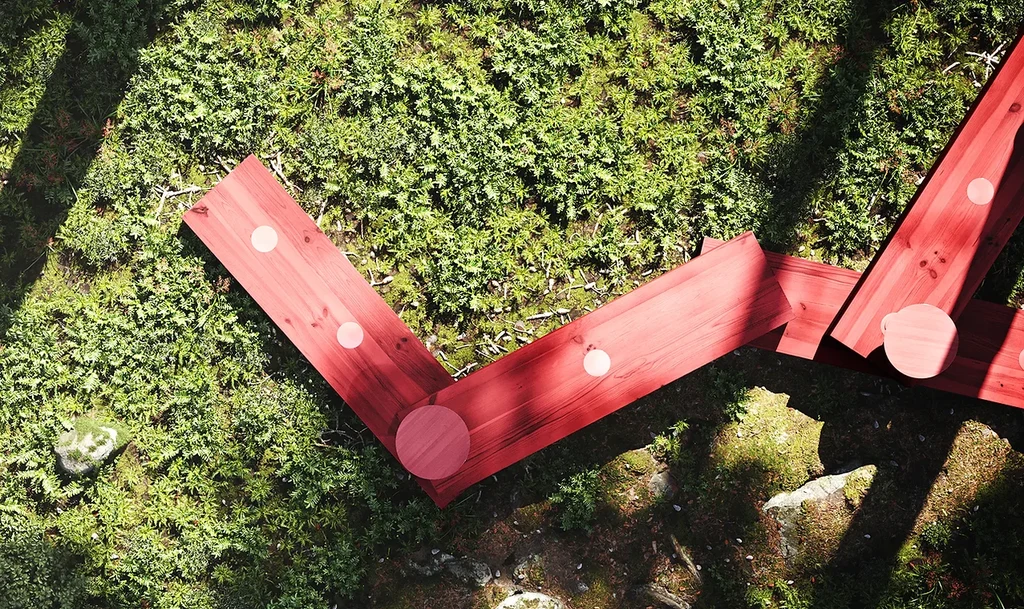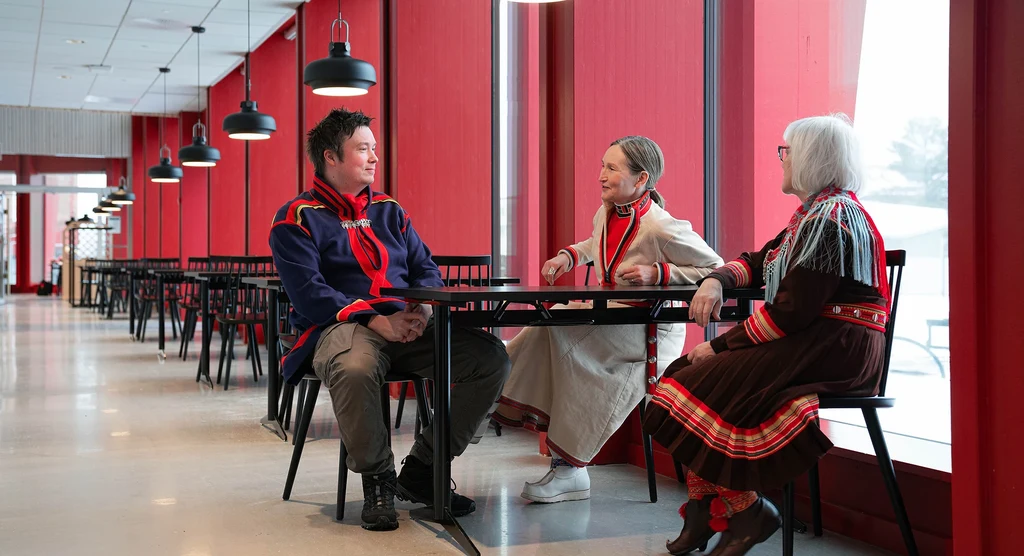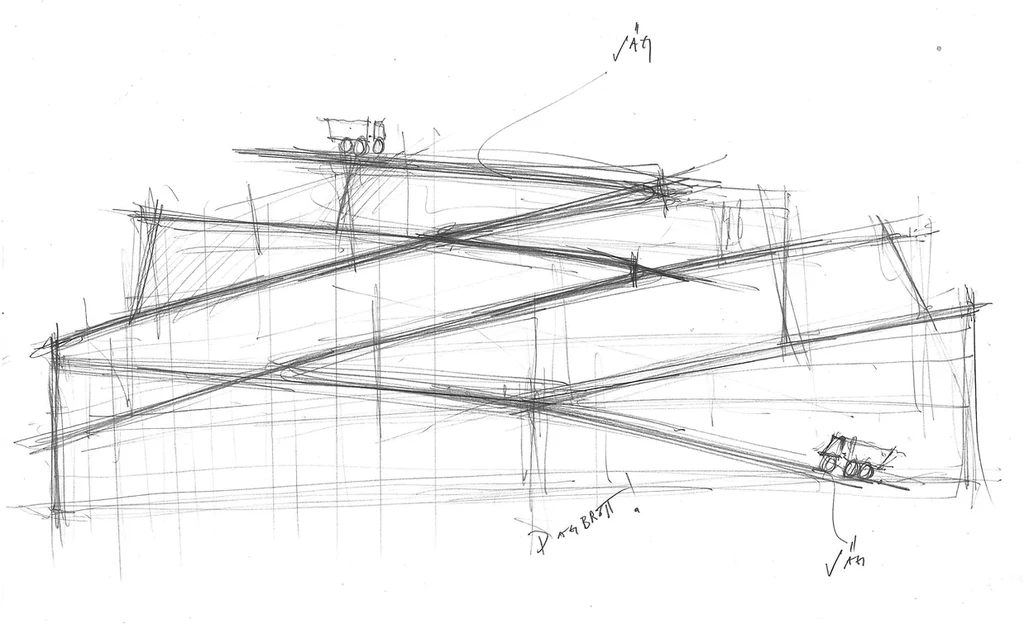
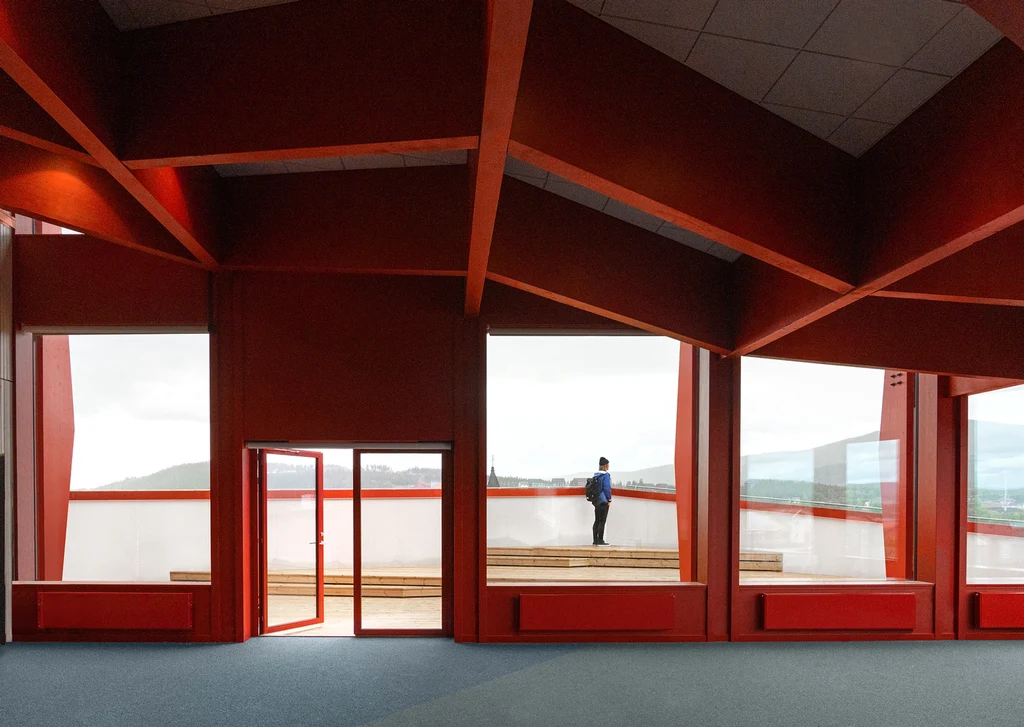
Award-winning school for a world-class Arctic city
North of the Arctic Circle lies Gällivare – a city undergoing a unique transformation. Two centers will become one when the neighboring town of Malmberget is largely moved due to mining. Through citizen dialogues and contact with local businesses and other stakeholders, the municipality has established a vision of building a "world-class arctic small town". liljewall together with MAF Arkitektkontor, has been a part of that vision through the creation of Kunskapshuset , which will provide space for the municipality's high school and learning centers for adults. Great emphasis has been placed on creating a flexible and beautiful educational environment equipped for the future's need for change and development.
Year
2015 - 2020
Location
Postgatan, 982 31 Gällivare
Customer
Gällivare municipality
Contact
Harald Gamrell
Project manager
0708-79 57 99
haga@ liljewall .se
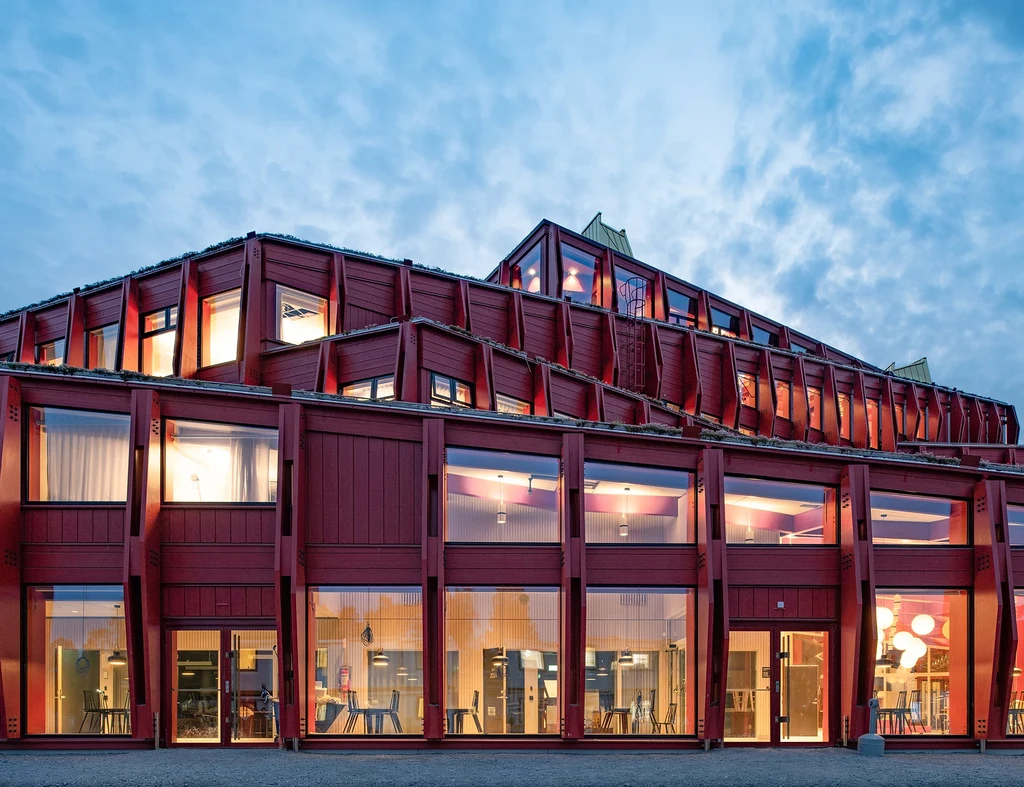
Kunskapshuset is praised and noticed. It was nominated for the Kasper Salin Award 2020, WAF 2021, INSIDE Awards 2021 and EU Mies Awards 2022. Won the Swedish Design Award by Rum 2021 as well as the Guldstolen, Sweden’s finest interior design award. In 2024, Kunskapshuset was a finalist in the Wood Prize.
A city in transformation
The construction of Kunskapshuset is an important part of the extensive social transformation in Gällivare. Our mission has been to study needs and conditions and, in close cooperation with the municipality’s representatives and the school’s representatives, come up with a solution for how the new Kunskapshuset and the entire block can be shaped into an economically, ecologically and socially sustainable, functional and architecturally attractive whole.
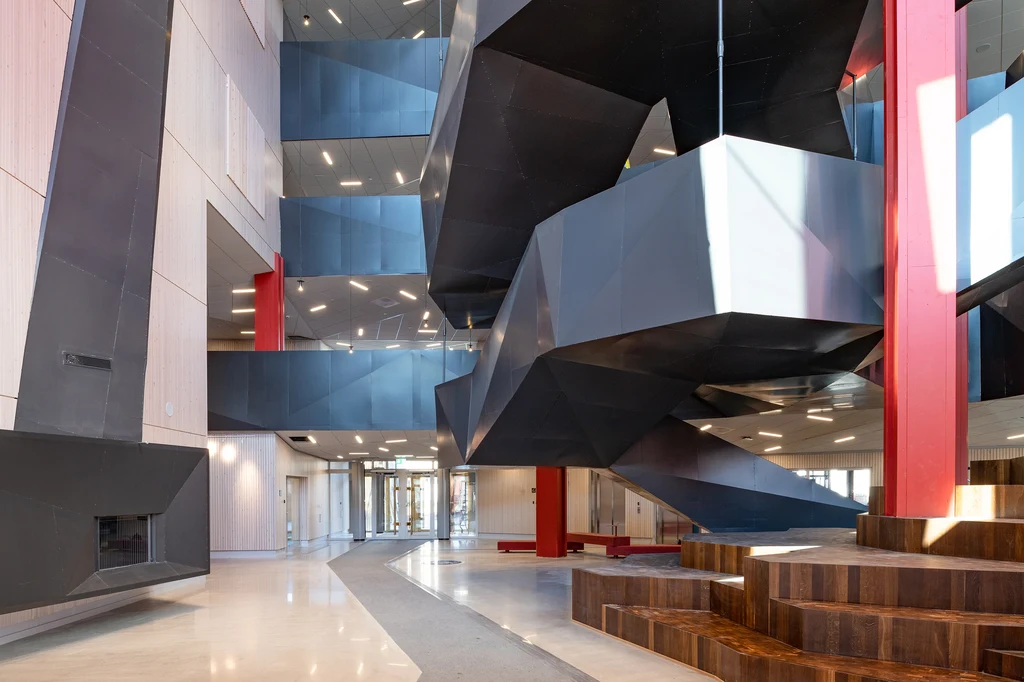
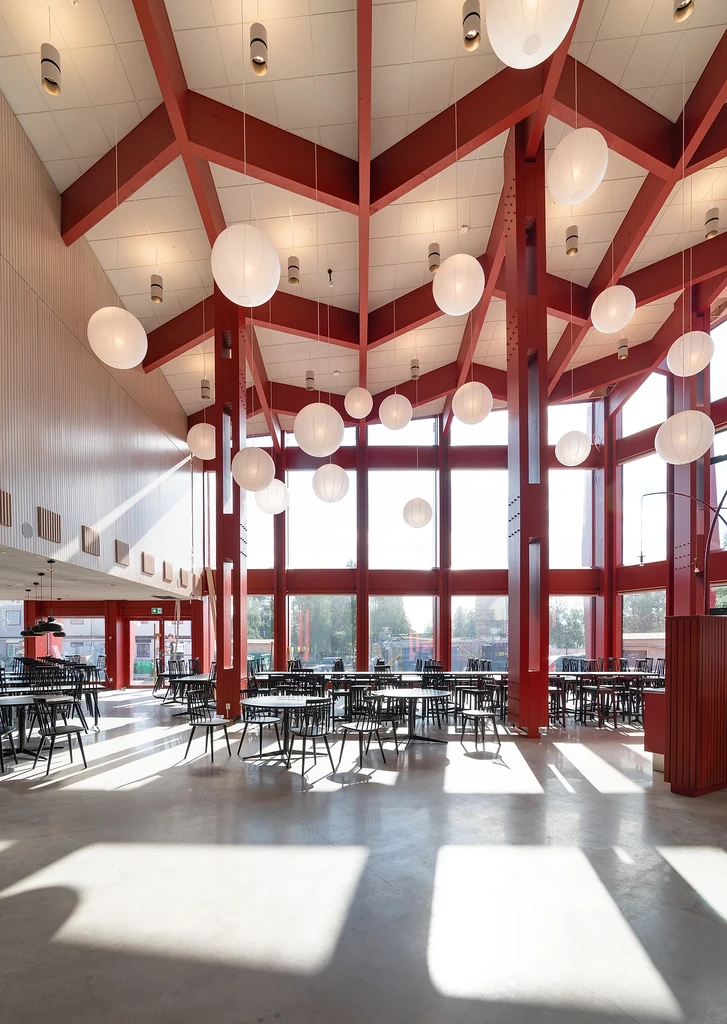
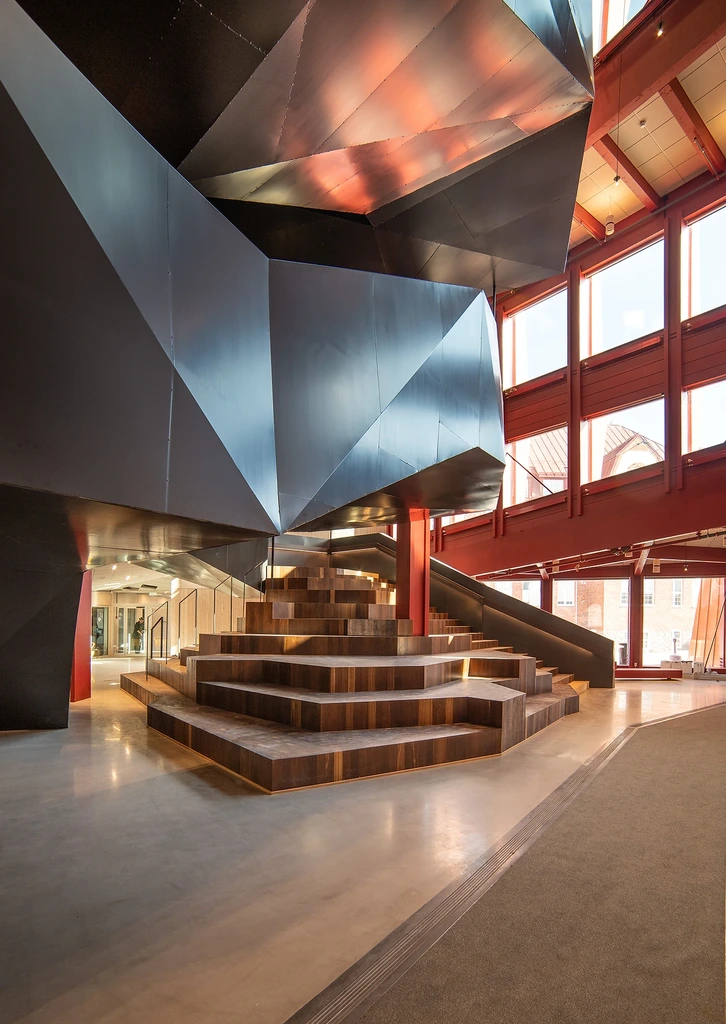
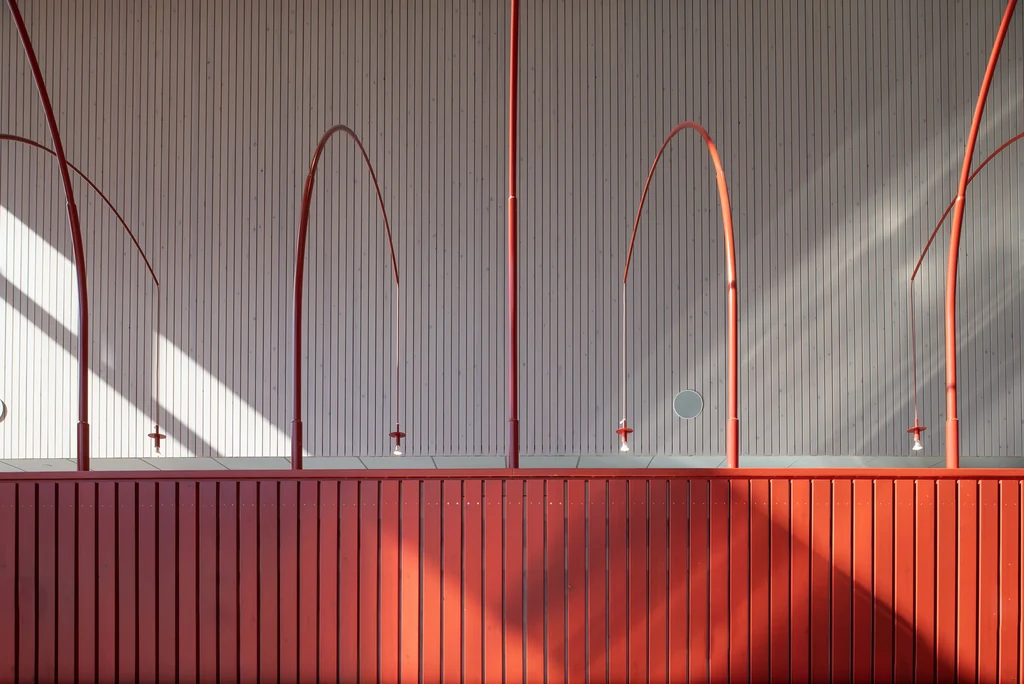
A strong and uniform concept
The material and color concept goes in wood, metal and concrete. The three basic materials are solid, durable and durable materials with a calm and restrained color scale. They have a long service life and withstand high wear and tear. The muted colors create a calm and balanced contrast to the house’s red facade, glass sections and brass details. A large part of the fixed furnishings and parts of the loose furnishings have been designed and manufactured specifically for Kunskapshuset . The site-specific kitchen furniture, tables, benches and chairs all contribute to a graphically sharp and inspiring interior, completely unique in its kind. The red herringbone-patterned suspended ceilings and the red columns help to enhance the personality of the building.
See how the project was developed and meet the people behind the project.
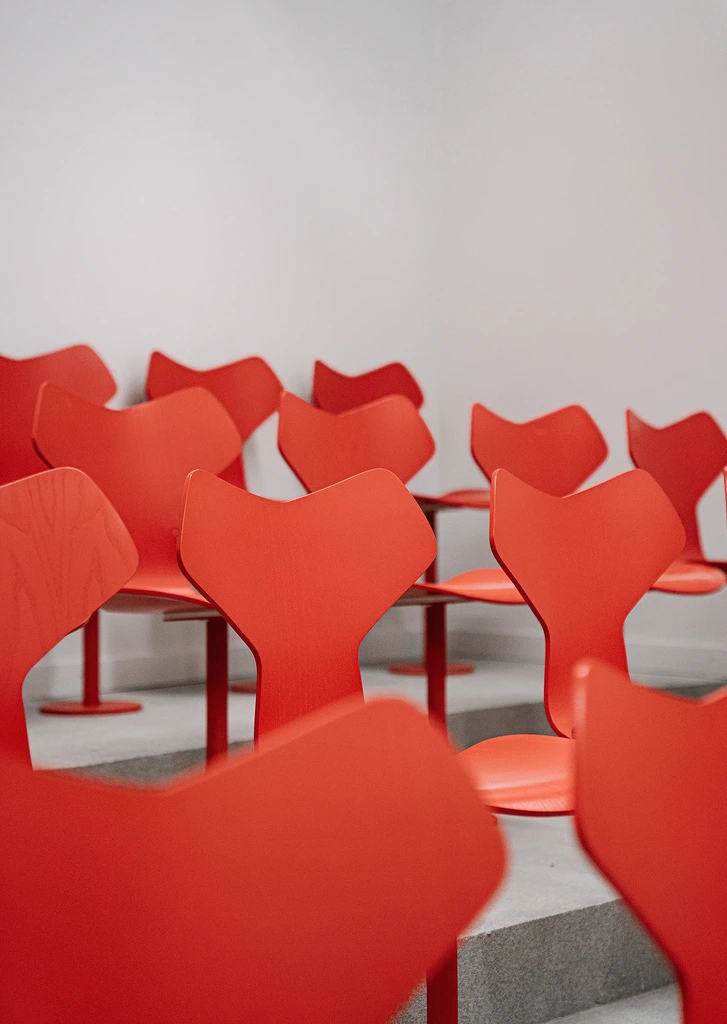
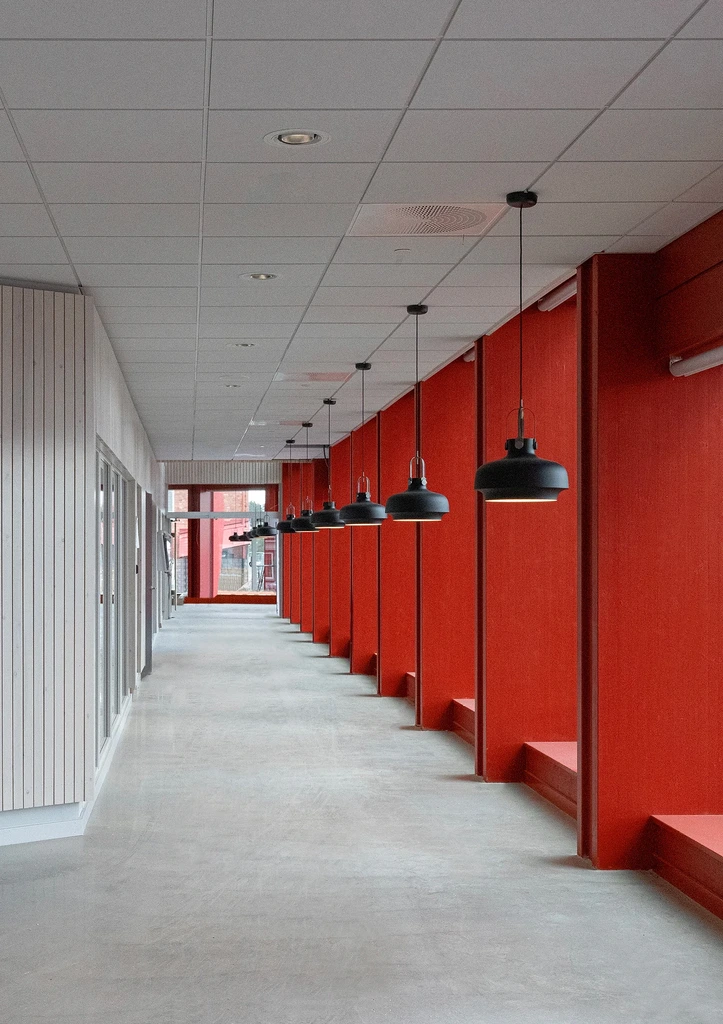
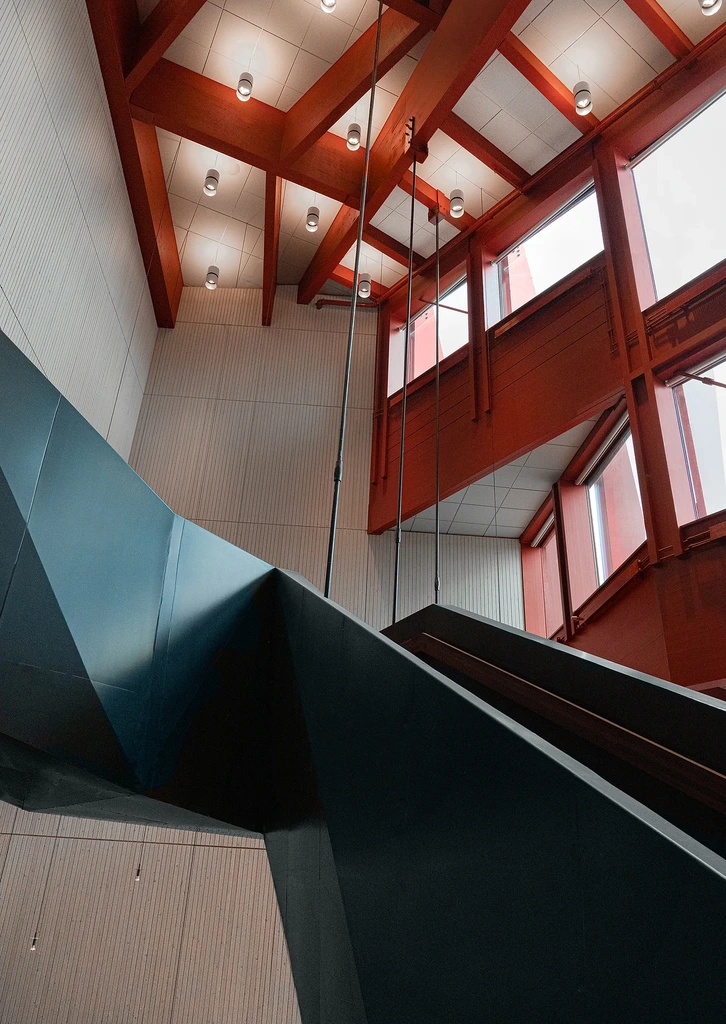
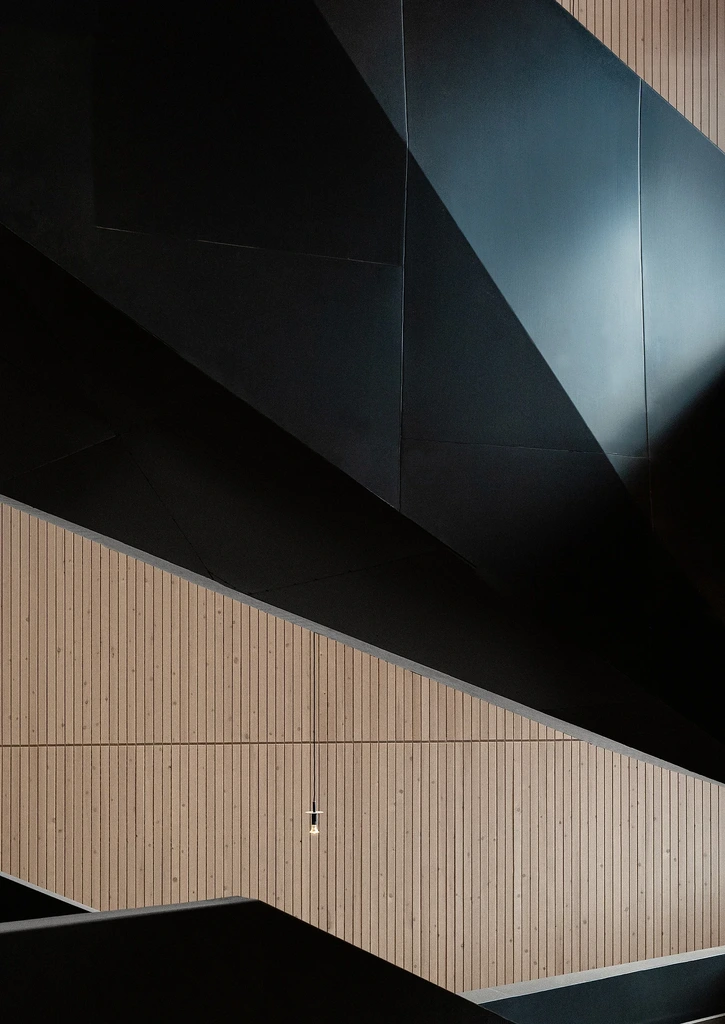
A distinctive wooden profile
Kunskapshuset has a distinctive wooden profile through eye-catching interior and exterior wooden features. The facade lifts a form tradition and creates a sense of craftsmanship in the city. It is built in glulam and glass through vertical wooden columns that sit in front of the internally load-bearing ones. The pillars, all with different shapes and cuts, have been placed in pairs, which creates varying shapes. When passers-by move along the school, a change and rhythm is created. The school is perceived in certain angles as closed and in others completely glazed.
That the building would be red was widely discussed but soon became a matter of course. The colour, which comes from the reddest elements in nature, makes the building vibrate against the city and the white snow. It stands out, but in a way that does not interfere with the interaction with other buildings.
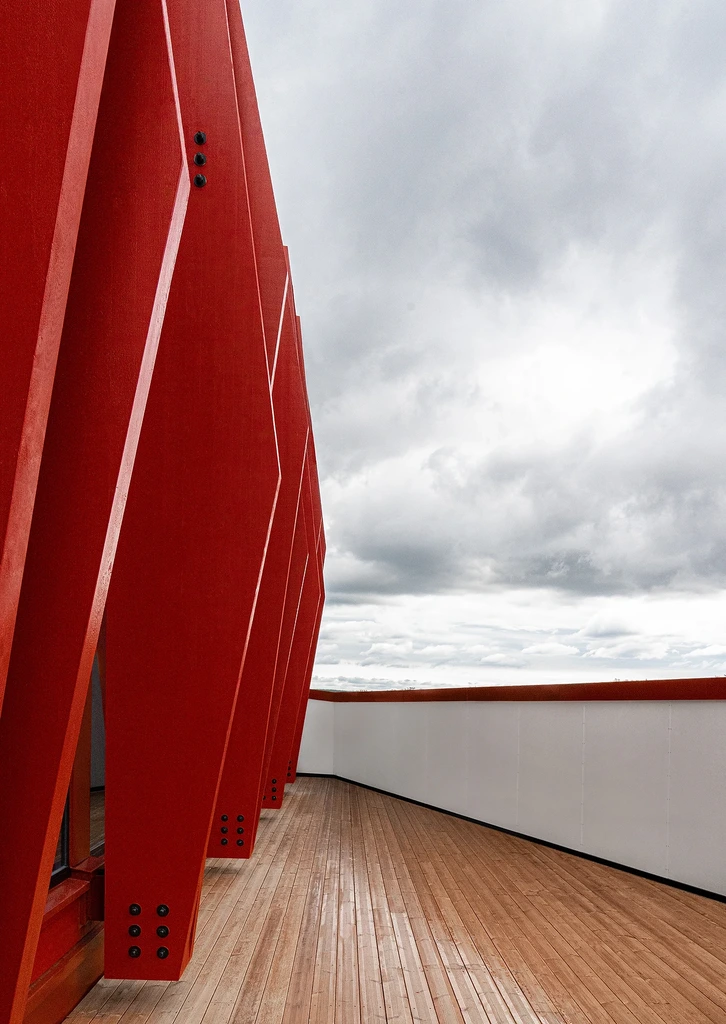
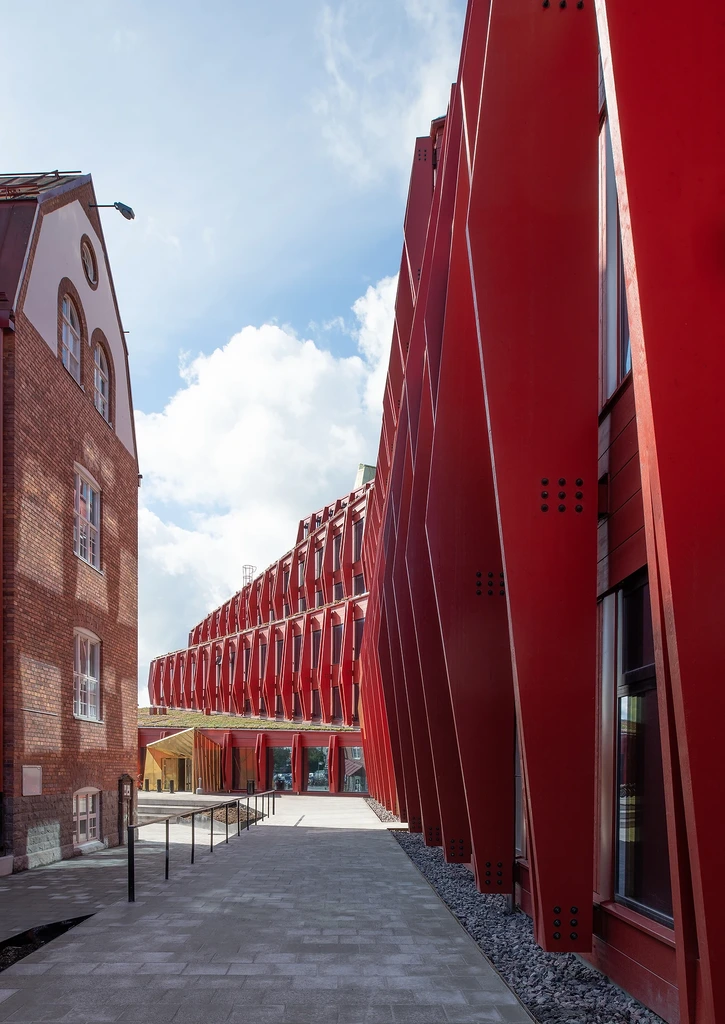
The wood and glass facade is structured by large vertical wooden columns in a strong red color. Placed in pairs with inspiration from local patterns, the pillars create varying shapes and rhythm along the facade. The school is perceived as closed in some angles and completely glazed in others. The different facades meet the city with a cohesive expression.
Short facts
-
STATUS
Opening autumn 2020
-
PRINCIPAL
Gällivare municipality
-
YEAR
2015-2020
-
GROSS AREA
approx. 23,000 sq m
-
GENERAL CONSULTANTS
MAF Architect office
-
ARCHITECTS
liljewall
-
INTERIOR ARCHITECTS
liljewall
-
LANDSCAPE ARCHITECTS
liljewall & WSP
-
KITCHEN PROJECTORS
liljewall
-
CONSTRUCTION
WSP Byggprojektering
-
Electricity, plumbing, energy/climate, environmental construction
WSP Systems
-
GEOTECHNICS, SOIL/VA
WSP Community building
-
BRAND
The fire protection team
-
ACOUSTIC
Tyrann's
-
Project team liljewall
-
Responsible architect
Harald Gamrell
-
Assignment leader
Johan Brendelökken
-
Design responsible architect
Lars Olausson
-
Administrative interior architect
Jonas Hermansson
-
Administrative construction engineer
Johan Lindkvist
-
Managing architect
Veronica Sundqvist
-
Programhandling & systemhandling
-
Participating architect
Philip Hjorth
-
Participating engineer
Martin J Larsson
-
Landscape architect
Marianne Hanson
-
Kitchen projector
Mattis Dahlberg
-
Accessibility manager
Anneli Sundkvist
-
Visualization
Karl-Johan Bexér
-
Christopher Thulin
-
Photographer
Anna Kristinsdóttir
-
Anders Bobert
-
MAF architect office (now Tengbom)
-
Responsible architect
Mats Jakobsson
-
Design manager
Jonas Jakobsson
-
BIM responsible
Oskar Eriksson
-

