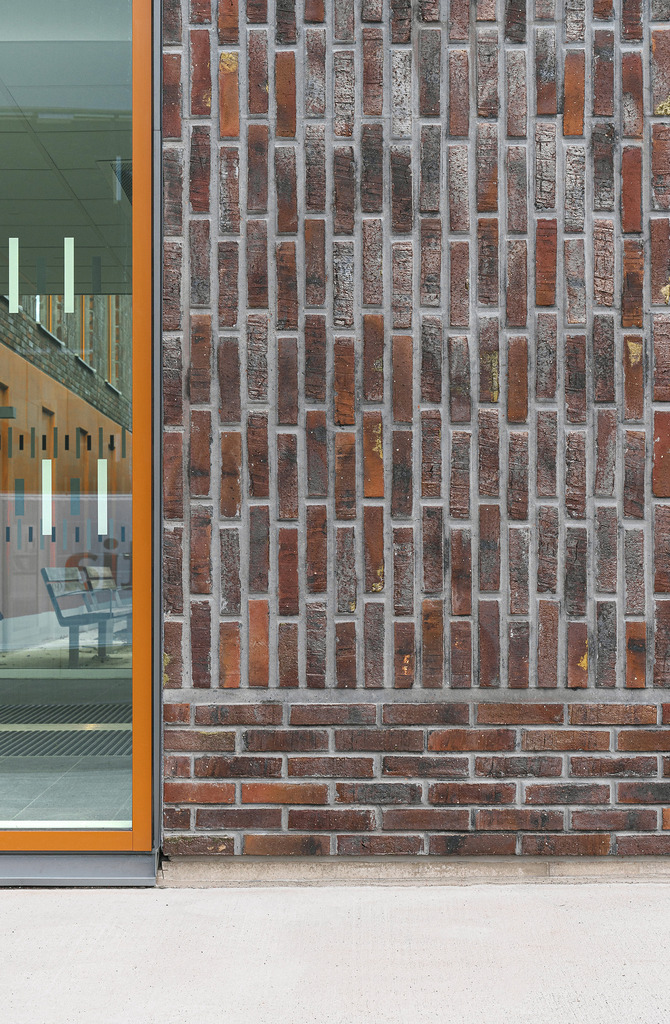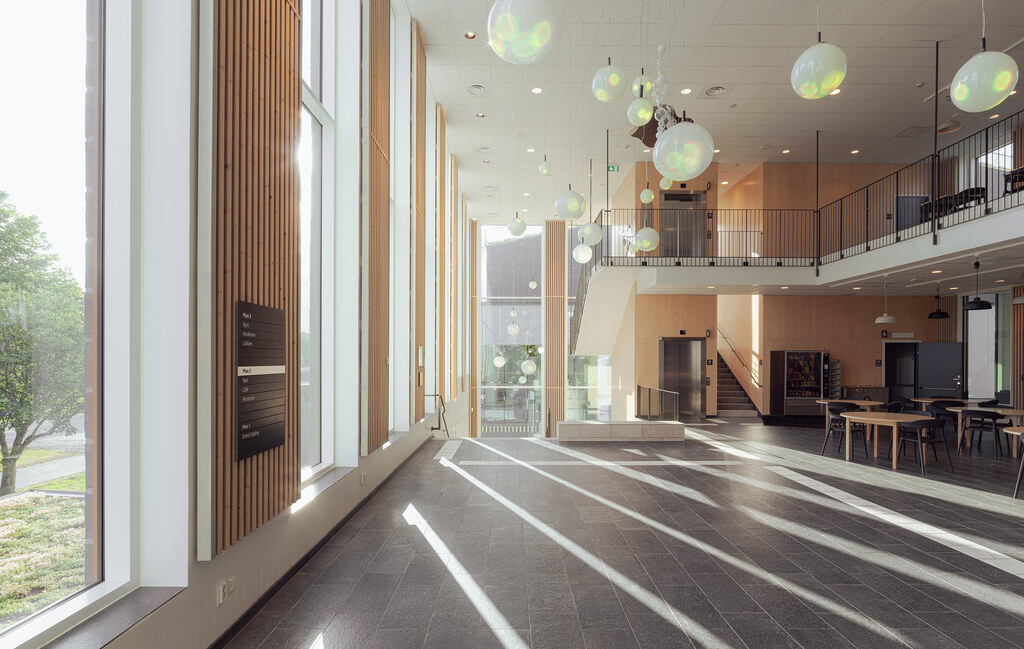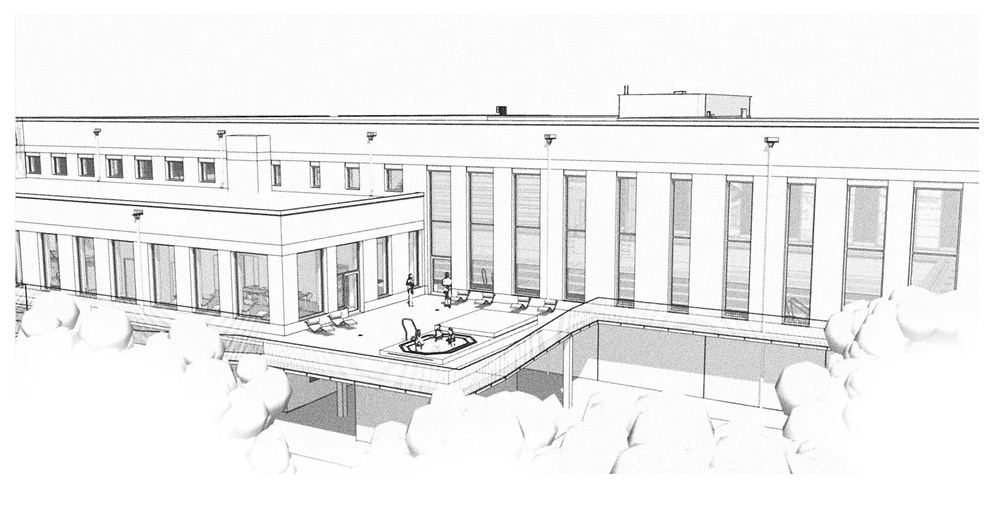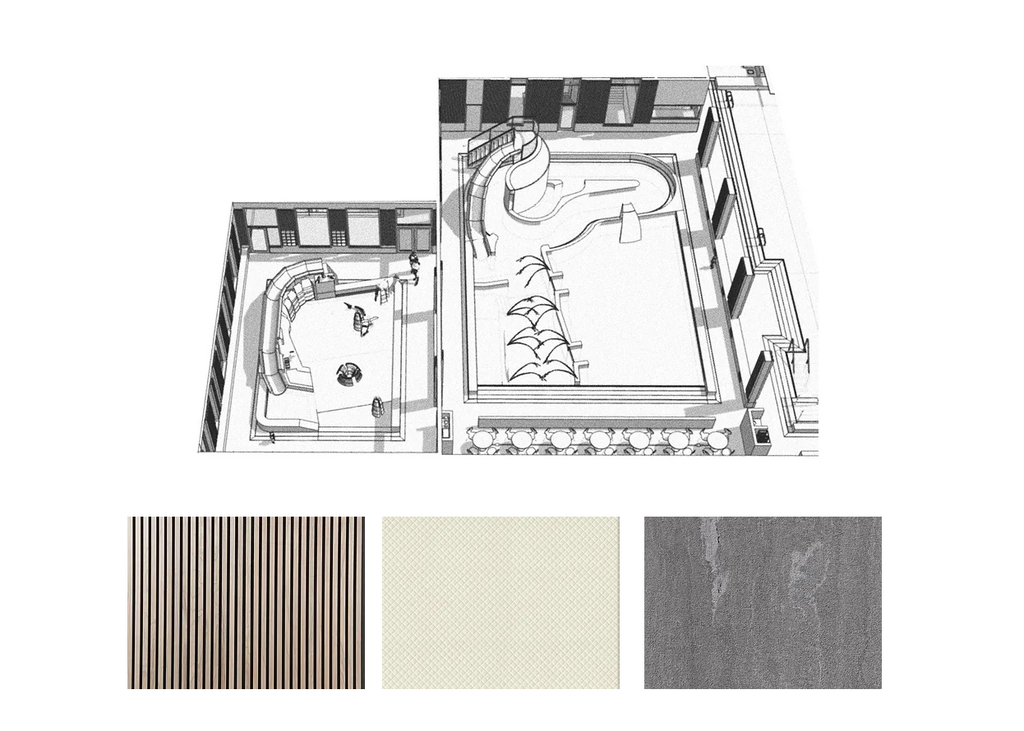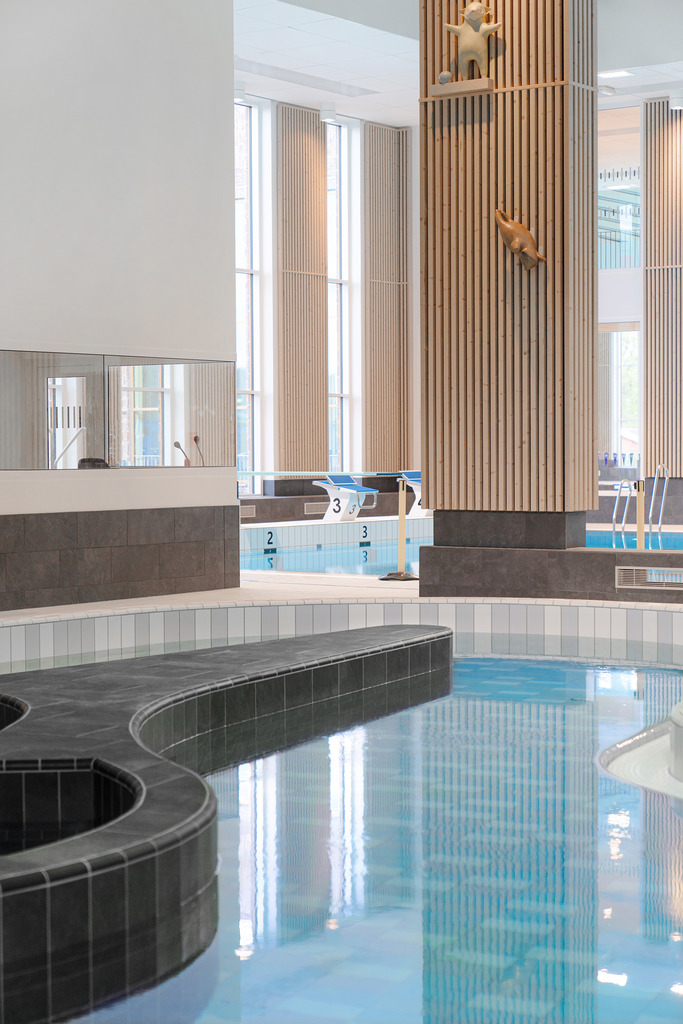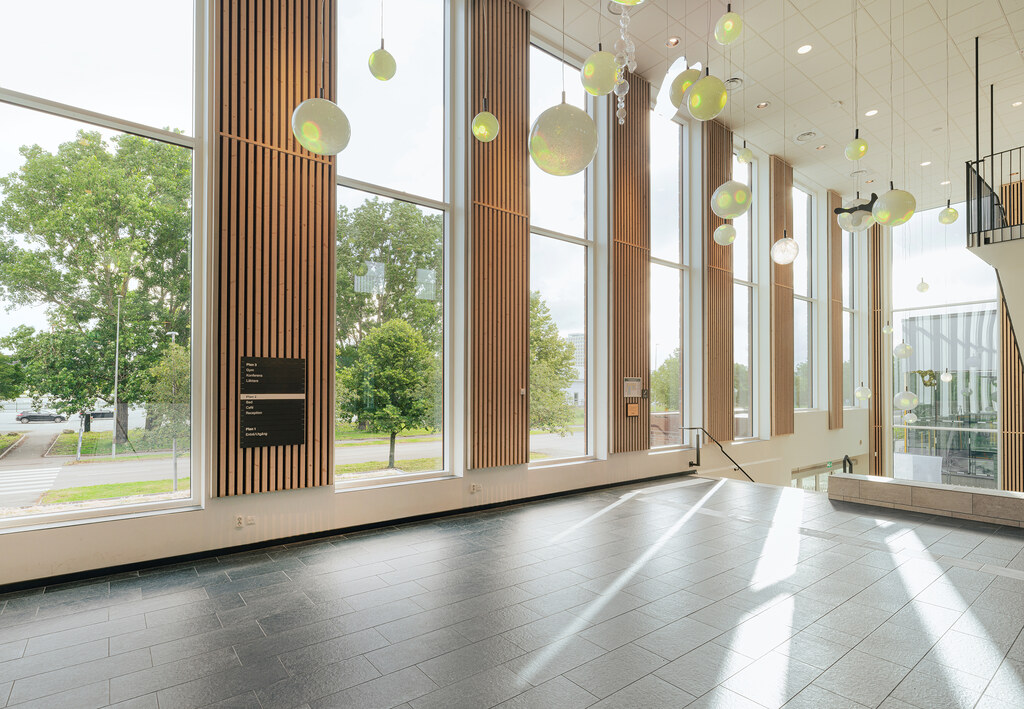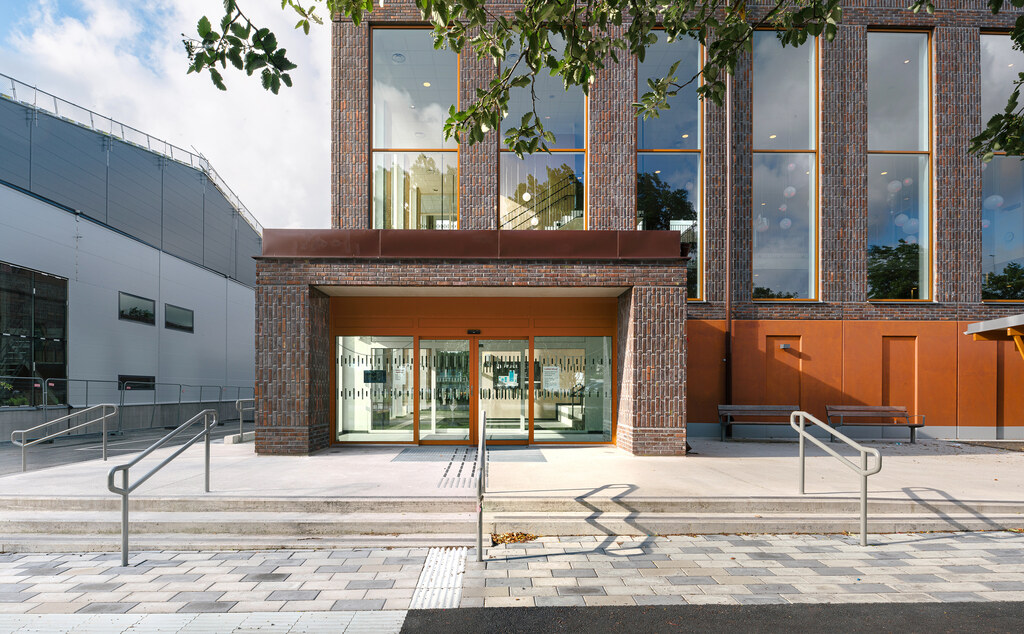
Newly built swimming pool / Mölndal
On the same site as the former Åbybadet, the city of Mölndal has now got a new bathhouse. In the heart of Åby Arenastad, you are met by a building that extends beyond the functional that characterizes most sports facilities. Here, a house has been created that merges with the surroundings in different ways and levels. The protruding entrance has created a natural transition with simple means that attracts many visitors and emphasizes an urban character.
Year
2019 - 2023
Location
Idrottsvägen 9, 431 62 Mölndal
Customer
wore
Contact
Bo Wallin
0765-48 70 23
bowa@liljewall.se
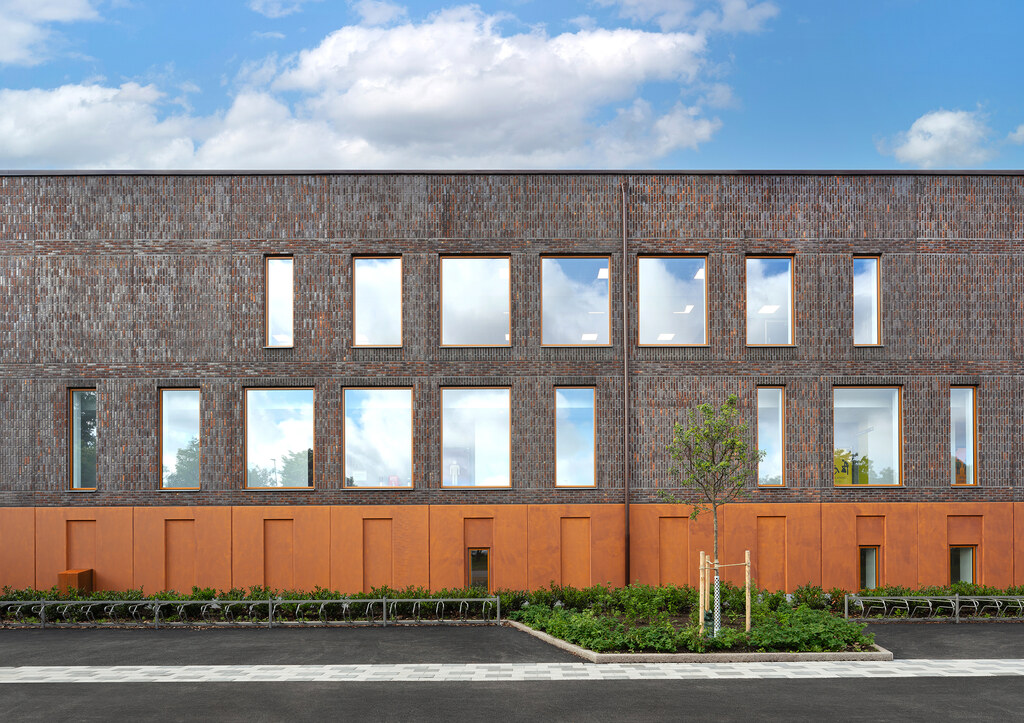
With an eye for detail
The wooden screen roofs that adorn the bike racks outside the building connect to the entrance area by reflecting a soft light from the ground fixtures. The warm shade of the wood gives a nice tone to the lighting, and in this way it blends into the leafy surroundings on the entrance side. The plinth has an orange rust shade that gives life and variety at eye level and creates a certain contrast with the bricks above. The detailing of the facade, with vertical recesses in the plinth, breaks down the scale, while the vertical windows create a classicist expression in a modern interpretation. By using horizontal runners and narrower joints in the horizontal bands above and below the windows, they are given the character of solid framing beams. Other brick fields have a wider printed joint and a specially designed standing joint with a quartz stone offset to create contrast and hide the element joints with its width. The connection is reflected in the contrasting markings throughout the building, which also reflect the proportions of the vertical windows.
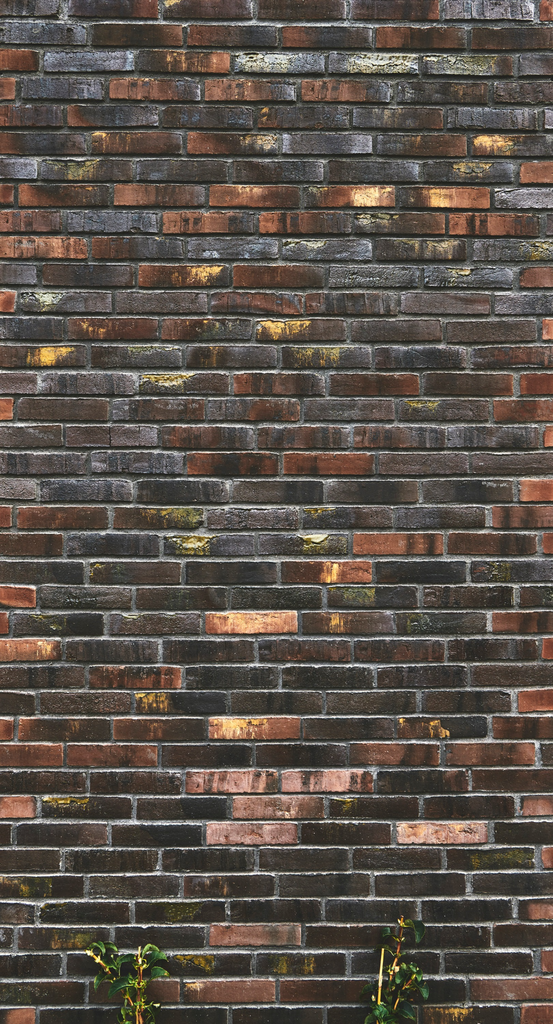
For a large building with long facades, where people walk and cycle closely along the sports track, it becomes important that you encounter detailing on a human scale up close.
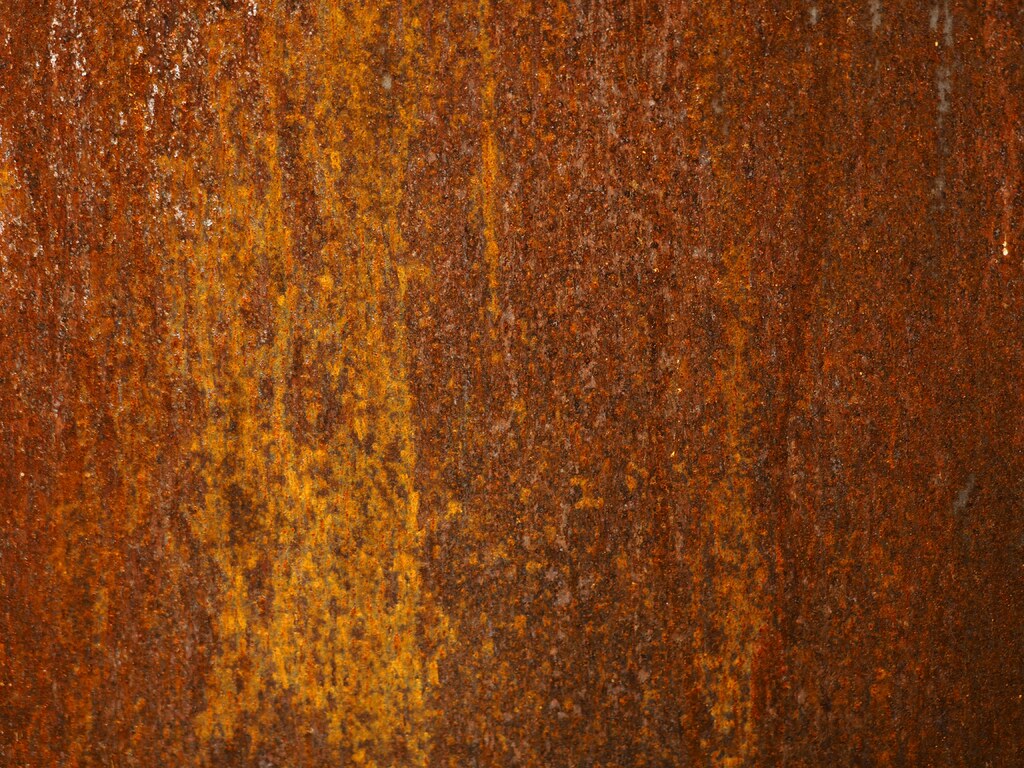
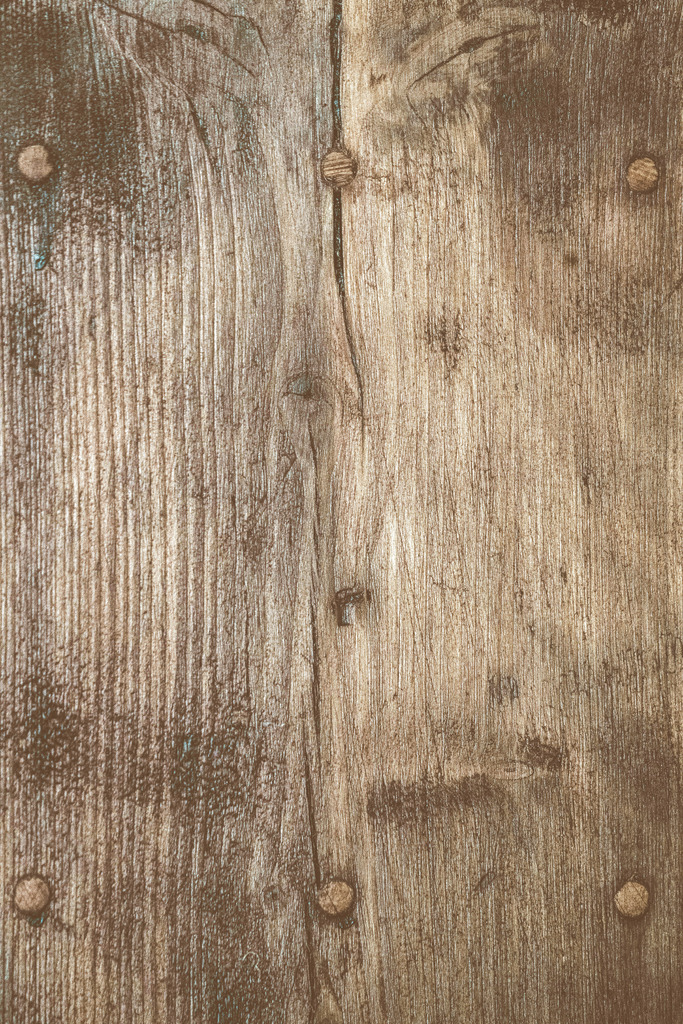
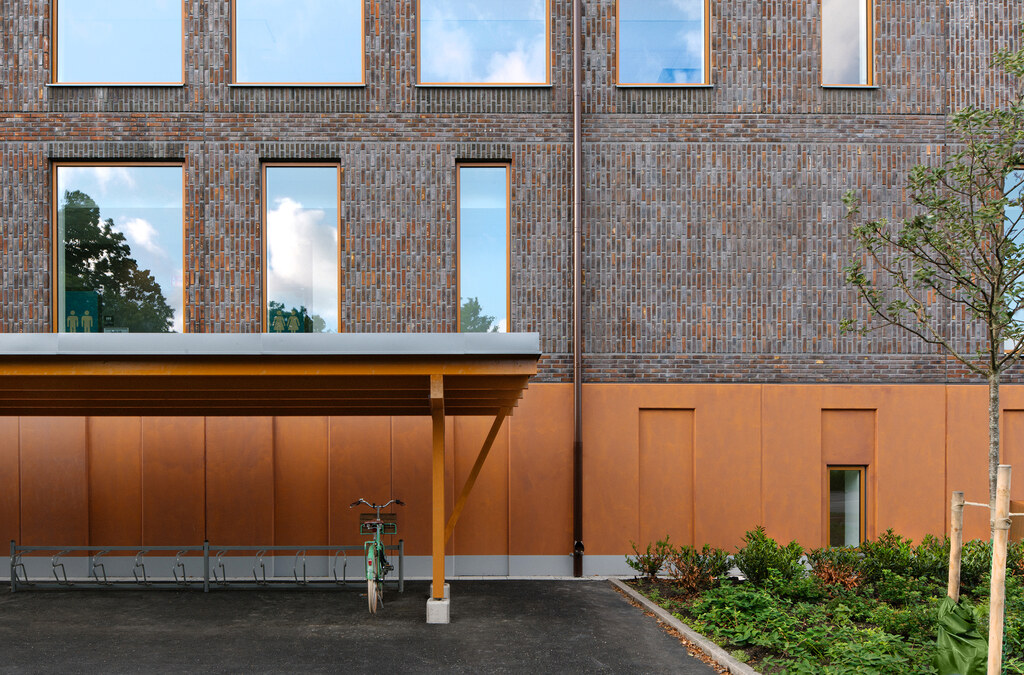
Warm and robust material choices
Inside, it is the standing light wooden panels that set the pace and basic color. The visible tectonics highlight the load-bearing elements of the facade and suspended ceiling, and a new interpretation of classicist coffered ceilings creates spatial focus over the basins. In addition, the openness between the different pool rooms, in combination with standing concrete elements, creates a certain feeling of a pillared hall. A dark gray frame of benches, clad in granite ceramics, surrounds the pools from where views of the verdant surroundings can be enjoyed. The vertical window setting creates a light that bounces off the sides of the window niches and softens before it reaches the room.
There is a well-thought-out sequence in the building where the visitor experiences security in the low-key changing rooms and a monumental feeling when walking through a bathing mall and reaching the great halls. The transitions between different rooms and the visitors’ experience have become smooth and at the same time clear through carefully designed details, color and material choices.
The children’s pool has a nature theme, which gets more of a fairytale landscape feel from the dark starry sky, which we know from children’s fairytale rooms in library buildings. There is much to discover here for both the smallest and slightly older children, with fairytale caves and play figures. The bottoms of the pools have melded colors to give a soft and lively feel. The colors are also coordinated with possible colored lighting to create depth in the color tones. There are a number of attractions, such as water games and bubbles, a stream channel with a water curtain and slides, offering a variety of water activities.
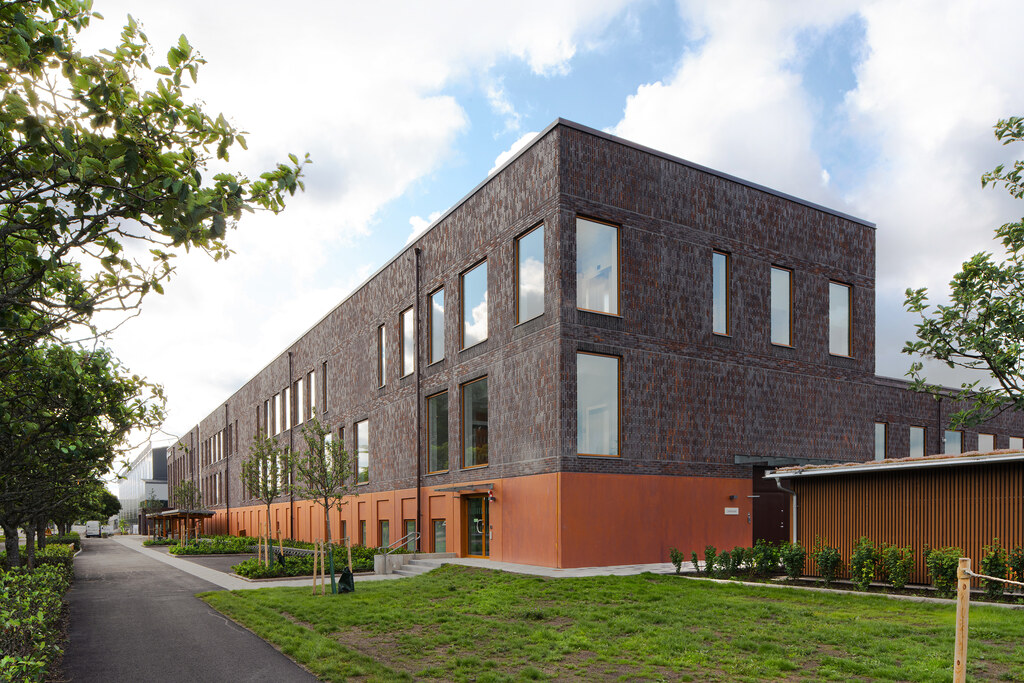
Relax indoors or on the terrace
The relaxation area is located separately in the southwest corner, while being connected to the multi-pool and the 50-meter pool. In this inner corner there are excellent conditions for the terrace to have a wind-protected microclimate. By allowing a curtain of trees to grow around the relaxation area and its terrace, a relaxing feeling of closeness to nature can be created, despite the proximity to traffic routes and industry.
Two artists
In the project, we have had an active collaboration with two prominent artists, selected through competitions where we participated in the jury work. Fredrika Linder has created a work of art with diode-illuminated spheres of hand-blown glass that welcomes visitors in the entrance and continues to guide them through the entrance hall, and Ania Pauser has designed enchanting swimming creatures in glazed ceramics that adorn both the cafe area and the adventure pool. These artistic touches have enriched the project with unique and colorful details that enhance the architecture and create a memorable experience for visitors.
