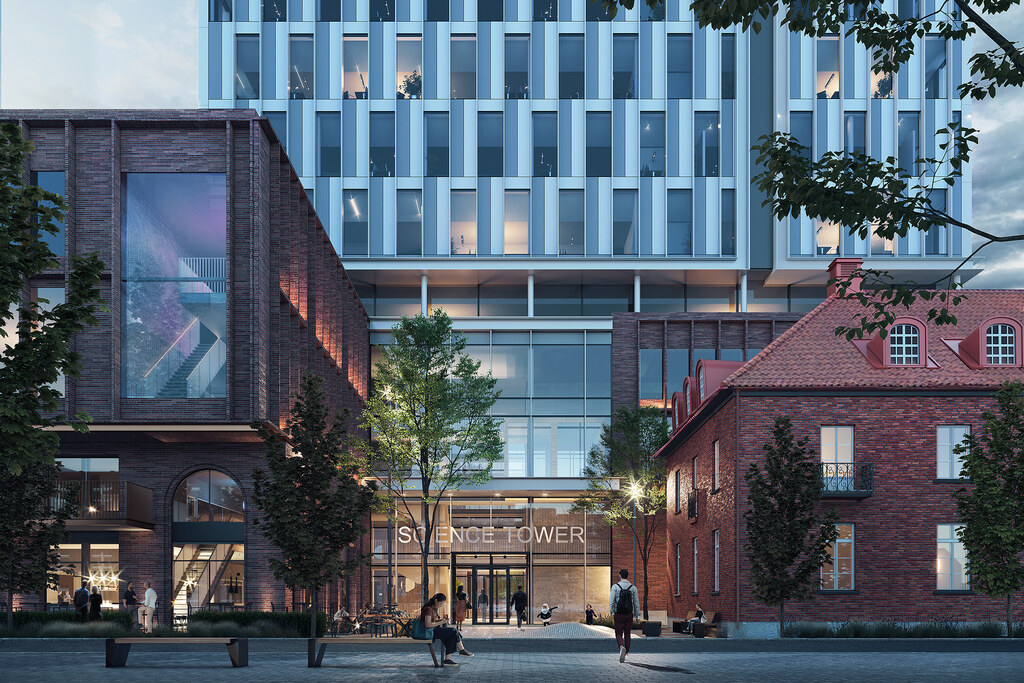
An exciting meeting between two characters merged into one. A balanced brick structure with an inviting glass vault lays the foundation for the burgeoning glass facade that rises from its center. Along the street a sense of proportion. With eyes above dizzying feelings of possibility. Welcome to Jönköping's forward-looking innovation cluster. Here we present our competition proposal for Jönköping's new Science Towers, where we, together with Yellon and BSV architects & engineers, competed in parallel assignments.
Year
2019
Location
The success 1, 553 18 Jönköping
Customer
Jönköping Municipality's Fastighetsutveckling AB
Contact
Markus Bergerheim
0765-48 70 67
mabe@liljewall.se
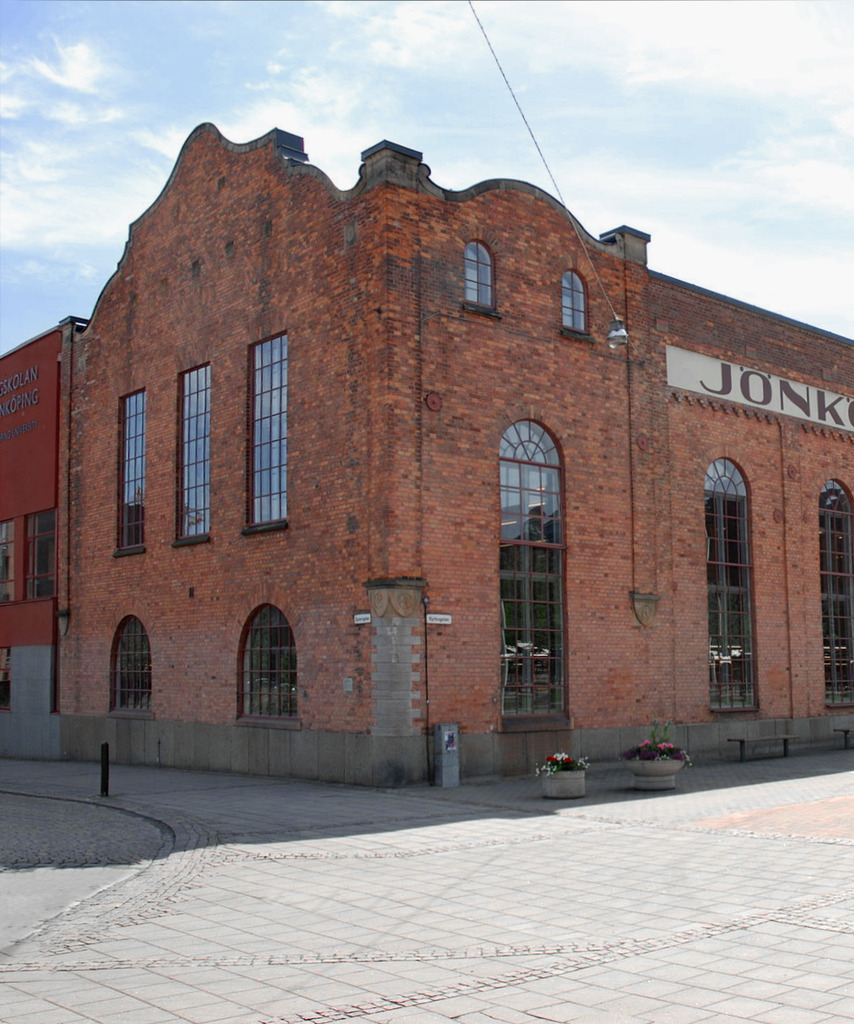
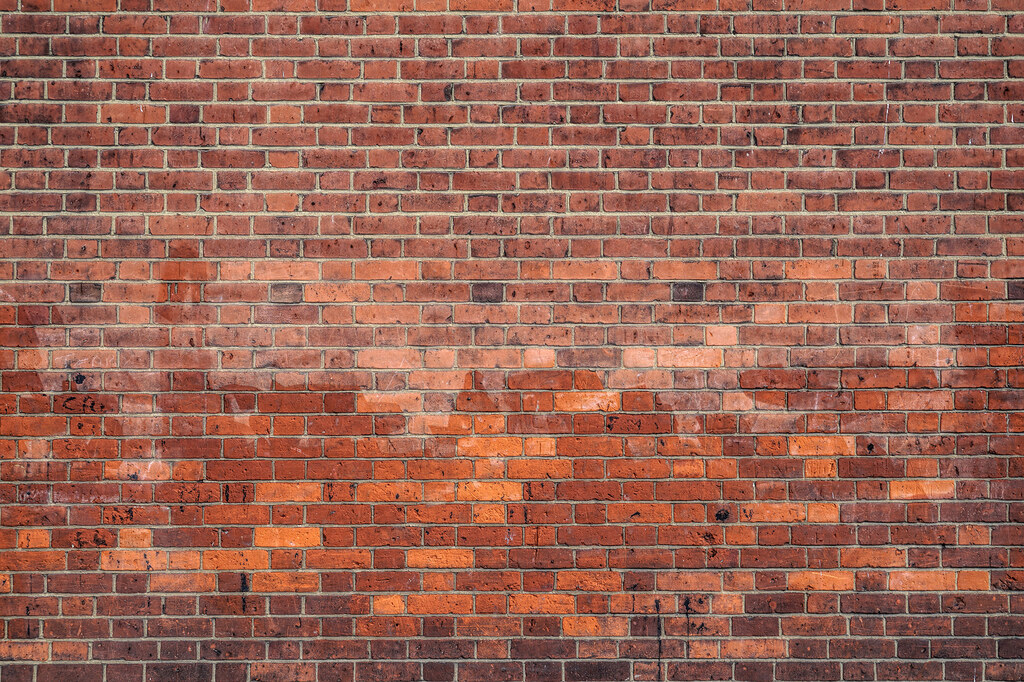
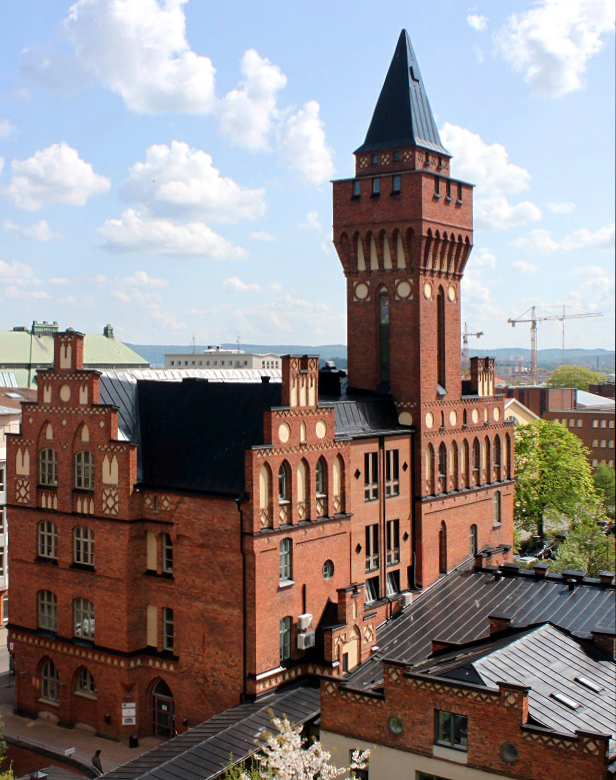
The inspiration is taken from the ring of older brick buildings with neoclassical symmetry and decorated austerity that surrounds the property.
Conditions
As Jönköping grows, the municipality wants to invest further in the city’s innovation cluster Science Park. Therefore, the municipality is now investing in a Science Tower, which is supposed to become a new living room for entrepreneurship, where the Science Park comes closer to the city’s residents. An approximately 14,000 square meter building will be a natural addition to Jönköping’s dynamic cityscape and the future meeting place for business, entrepreneurship and academia. The project must be carried out in a sustainable way, especially economically and ecologically.
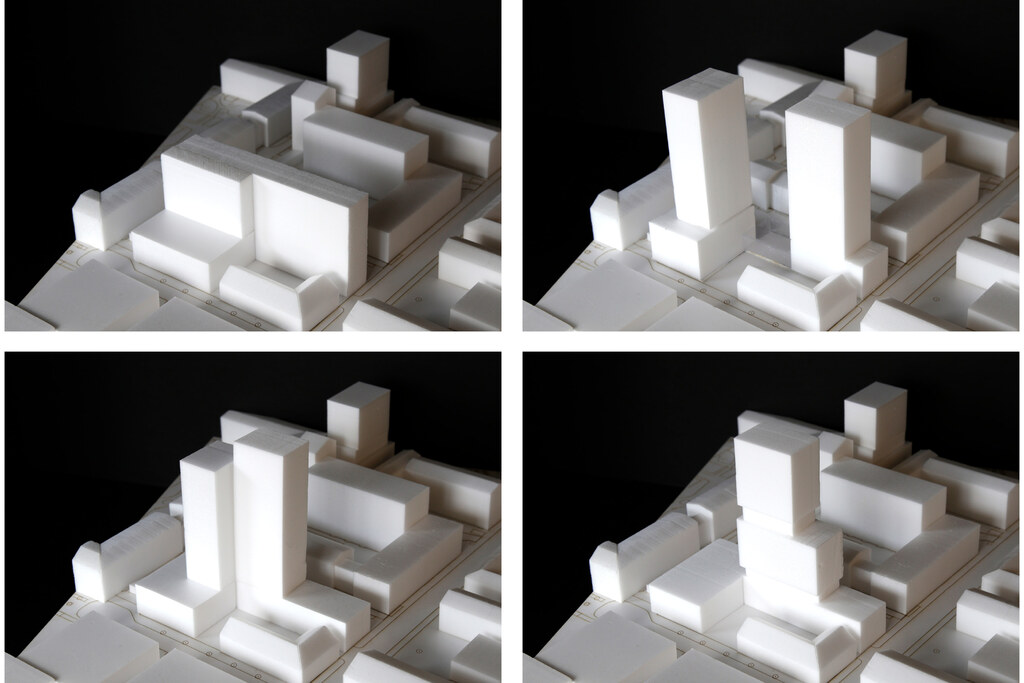
We started the competition by brainstorming different volumes and expressions. Here is a selection of the variations we made.
Analysis and design
Science Park is located in the Väster district of Jönköping. In the middle of some of the most notable buildings and public places in the city such as Juneporten, Rådhusparken, Sofiakyrkan, Västra Torget and the neighboring Jönköping University. Several of these are brick buildings from which we have drawn inspiration. We have taken care of the symmetry and simplicity in form and material that is characteristic of the area. Simplicity and raw materiality are also a hallmark of Science Park’s premises.
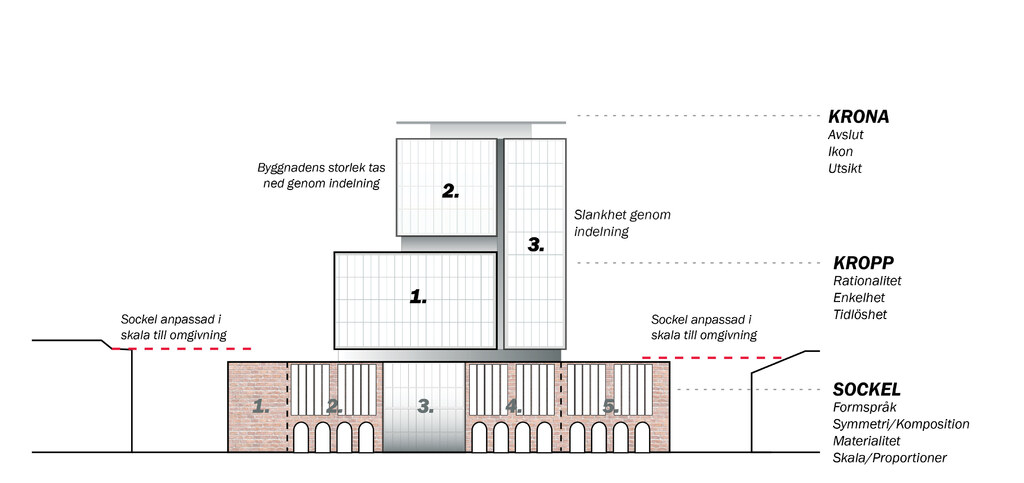
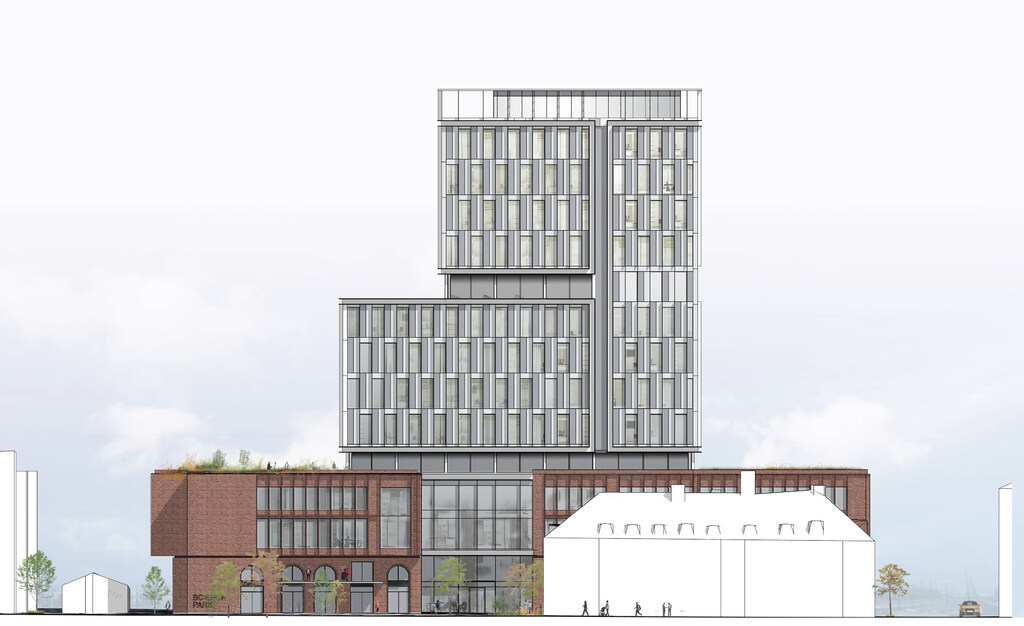
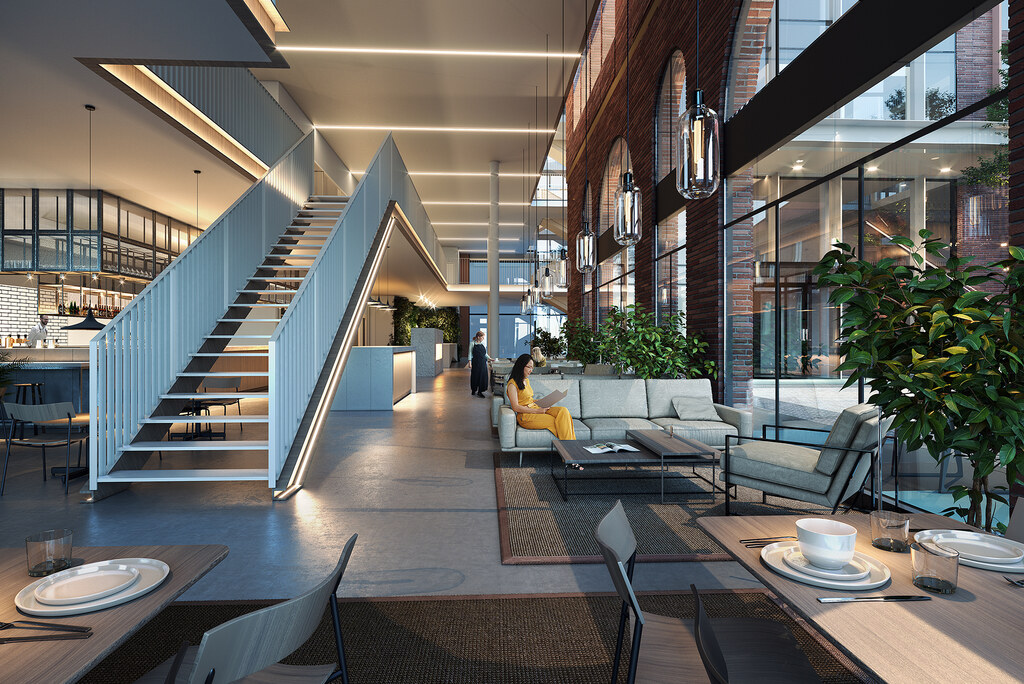
With room for innovation
We wanted to create a building that speaks to the historical and public context of Jönköping, while at the same time being an innovative tower that contributes to a bold urban silhouette with a human scale. The proposal is based on Science Towers meeting both the city and the university by creating many meeting rooms both inside and outside the building. In this way, we strengthen the neighborhood structure and create more exciting spaces in the city.
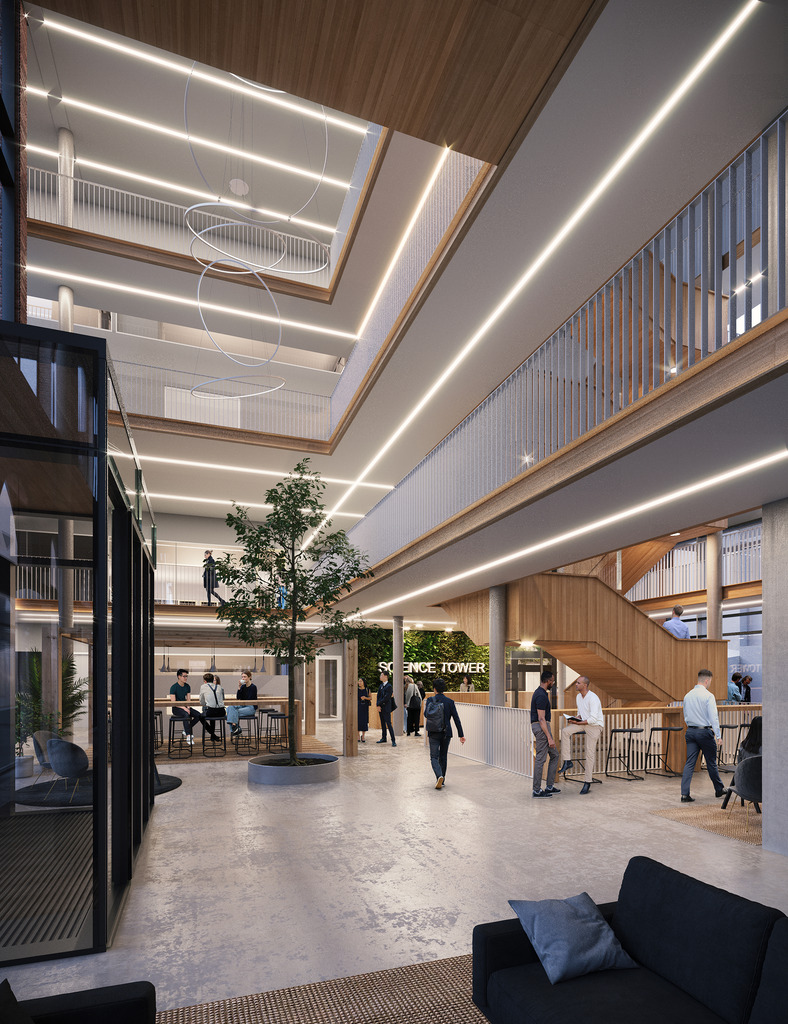
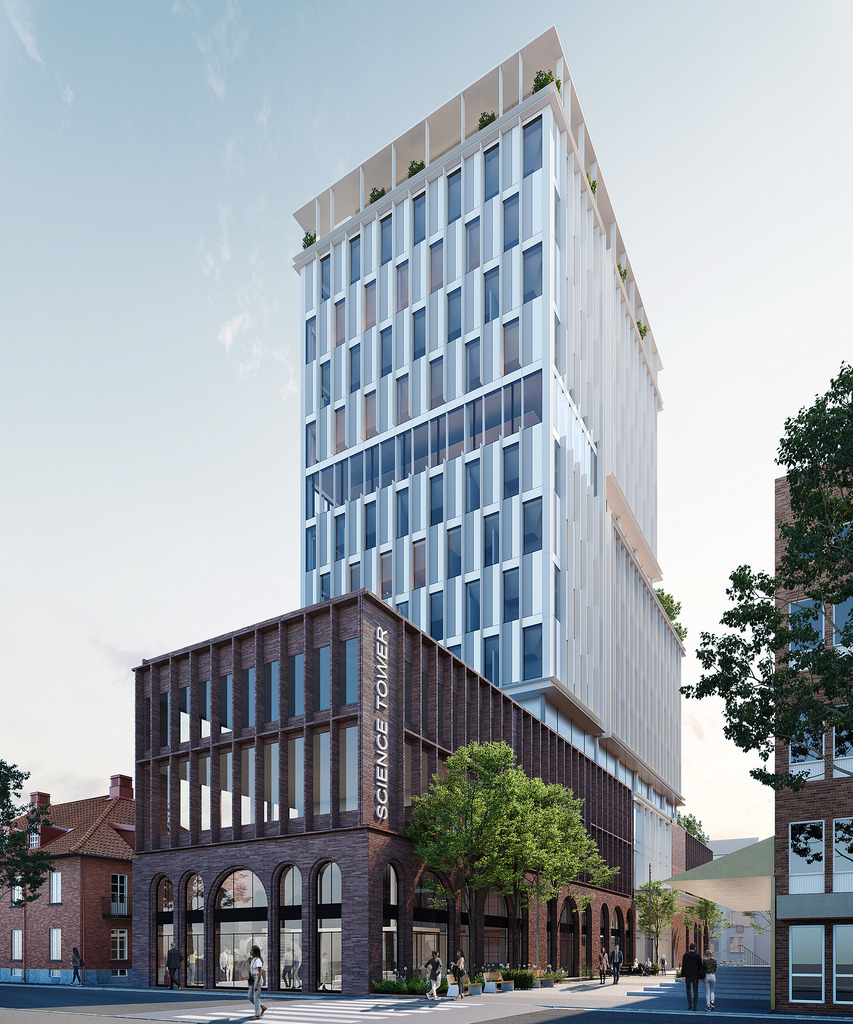
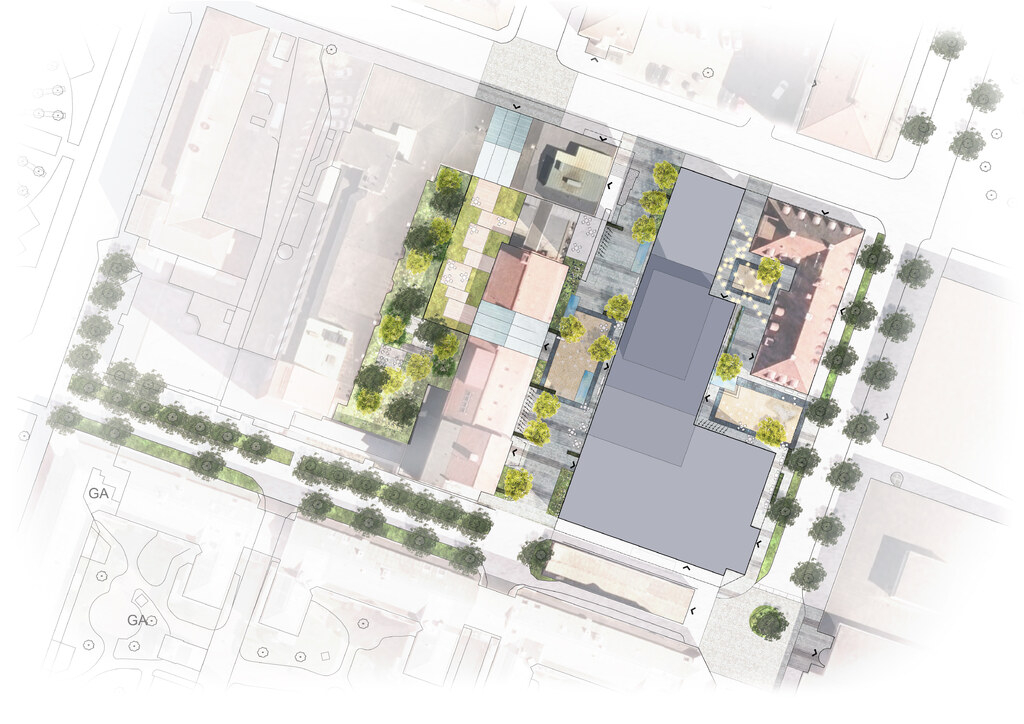
Science Towers is strongly connected to the city via internal and external routes. The paths are clearly marked with strict selection of plant and soil material, which leads visitors to the entrance points. With ground covering of bricks and water mirrors, entrances of different character are created which become a living space and break that attracts visitors further into the building.
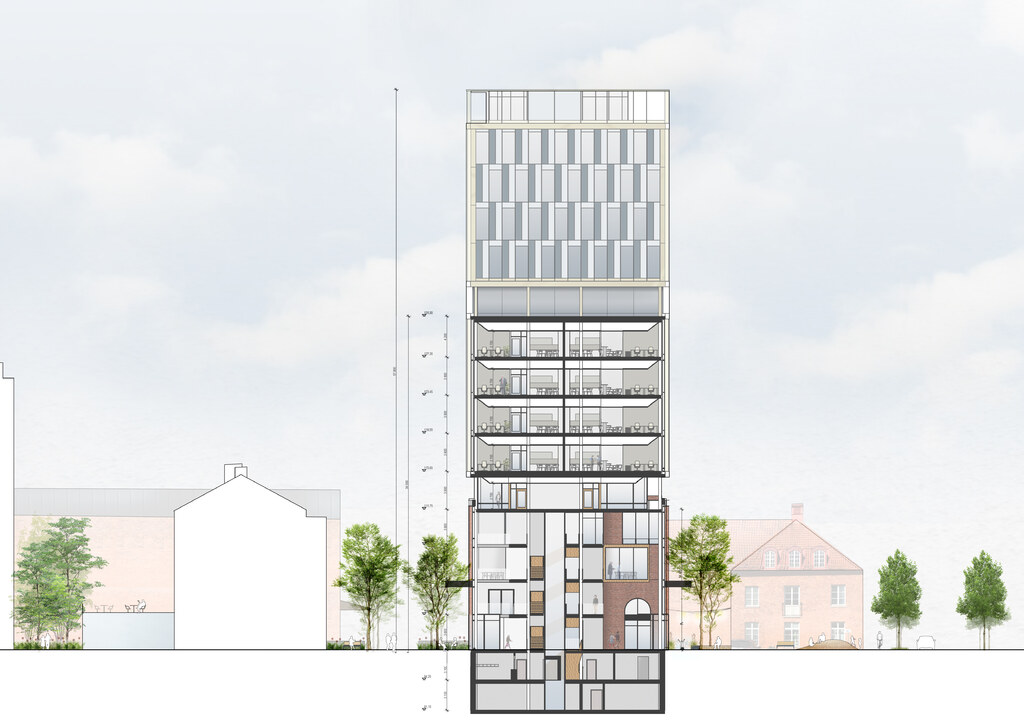
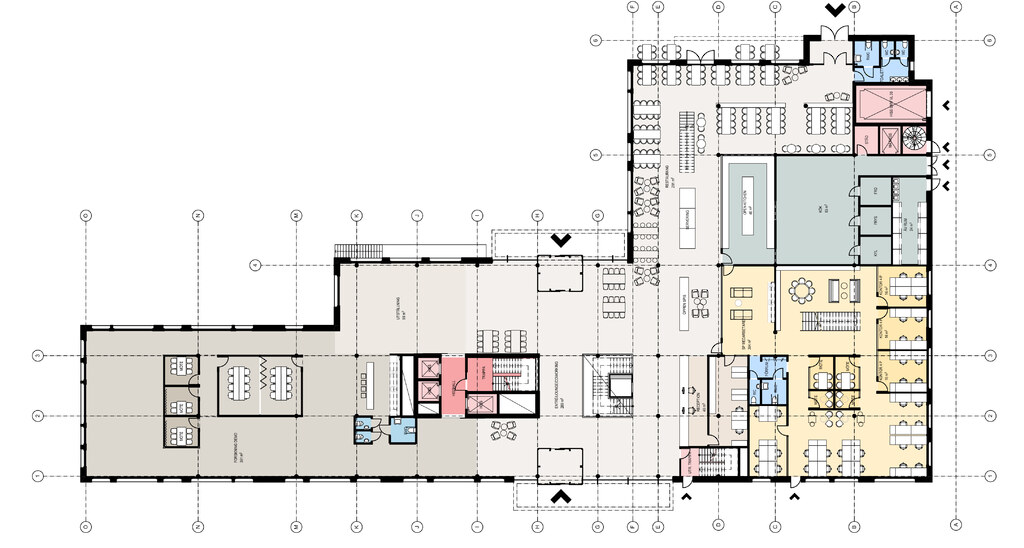
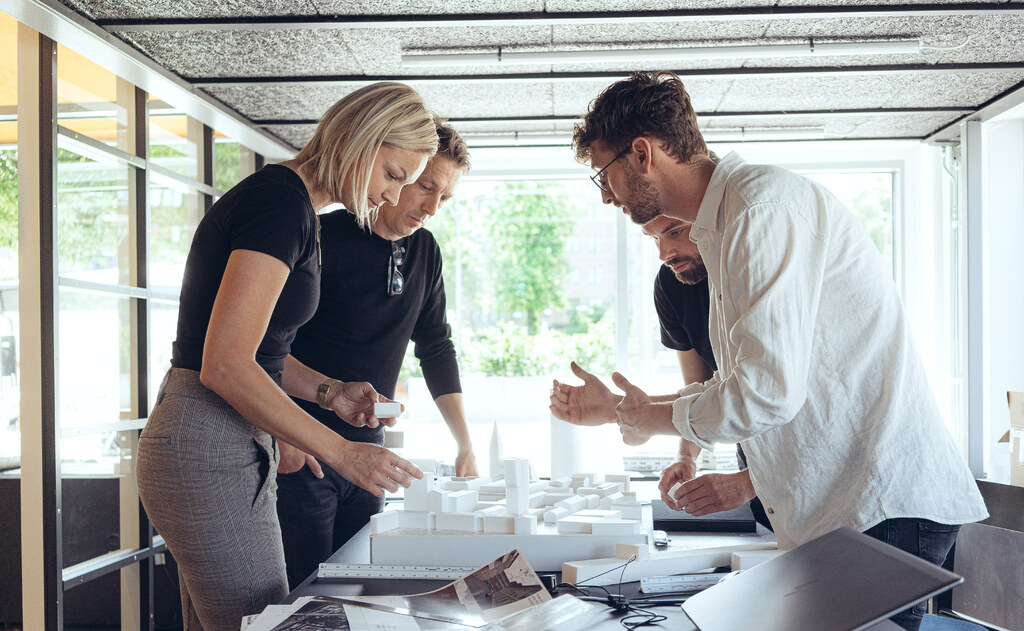
“With its structure and concept, Science Towers shapes an inclusive, varied and accessible building. The future meeting place for business, entrepreneurship and academia - and a new landmark for the whole of Jönköping.”
Marcus Bergerheim, arkitekt, Liljewall
Project team
-
Responsible architect
Markus Berherheim
-
Architect
Alexander Gösta
-
Laura F Steel
-
Jakob Hallqvist
-
André Agi
-
Ellen Simonsson
-
Interior designer
Leo Eklund
-
Landscape architect
Iona Olsson
-
Amanda Hultman
-
Visualization
Karl-Johan Bexér
-
Elin Granath
-
