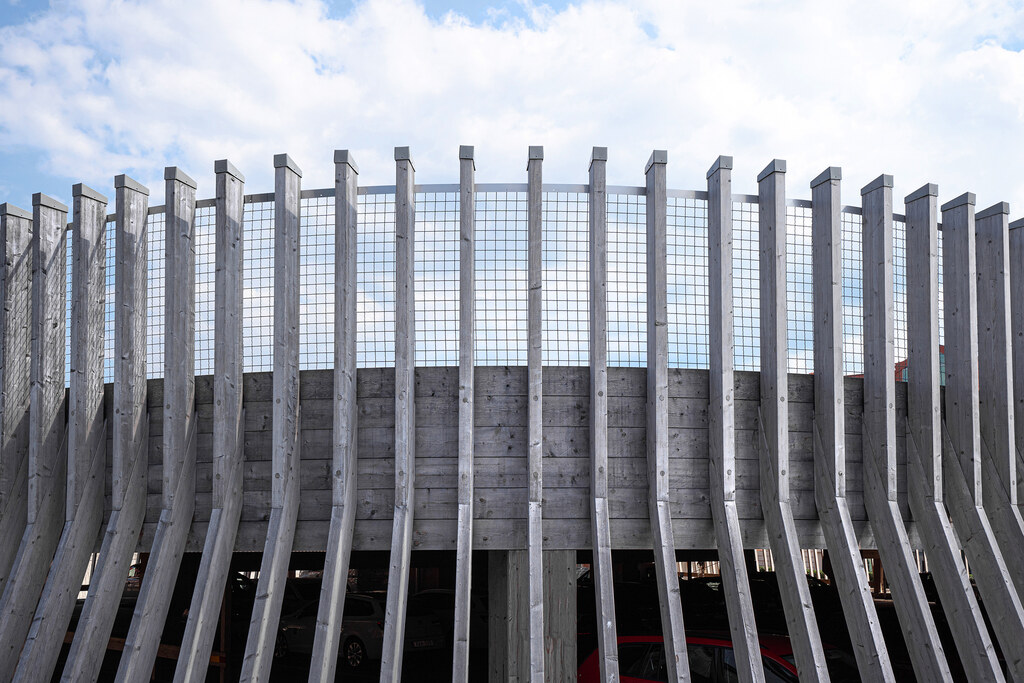
Mobile parking deck in glulam
For Växjö Central Hospital, liljewall has designed a parking deck whose design was nominated for Växjö City's Building Award 2018. At the same time, we were able to meet sustainability goals in several dimensions. The deck is made of solid wood with a durable concrete joist. The lifespan is therefore long and its expressive form can strengthen the quality of new places. It is also a movable construction.
Year
2019
Location
Södra Järnvägsgatan 1, 352 34 Växjö
Customer
Region Kronoberg
Contact
Frans Gillberg
0765-01 71 40
frgi@ liljewall .se
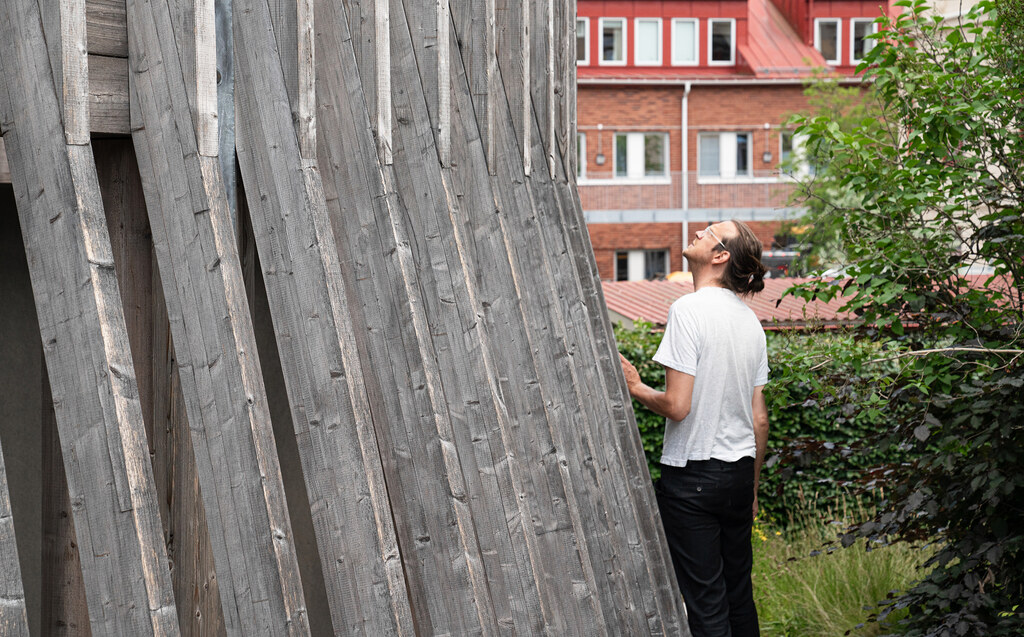
A building as landscape and a landscape as building
The facades of the parking garage are made up of several hundred standing lamellas of silicon-treated glulam beams and borrow their shape from the graphically irregular tree trunks of the pine forest. The likeness rhythmically places the building in the green park-like surroundings and the nature-like theme is reinforced by the building's rounded corners. With the monochrome gray facade, form and materiality become intimately connected and give the construction a plastic lightness that at the same time supports the movements of vehicle traffic.
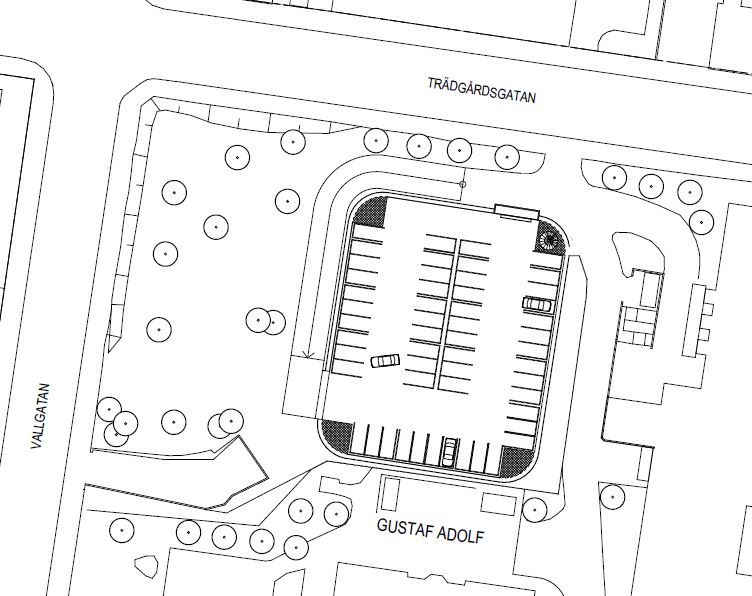
This is a parking deck that breaks ingrained beliefs about its expected boredom and ugliness. A building that is sustainable and at the same time functions as a vantage point and part of the landscape.
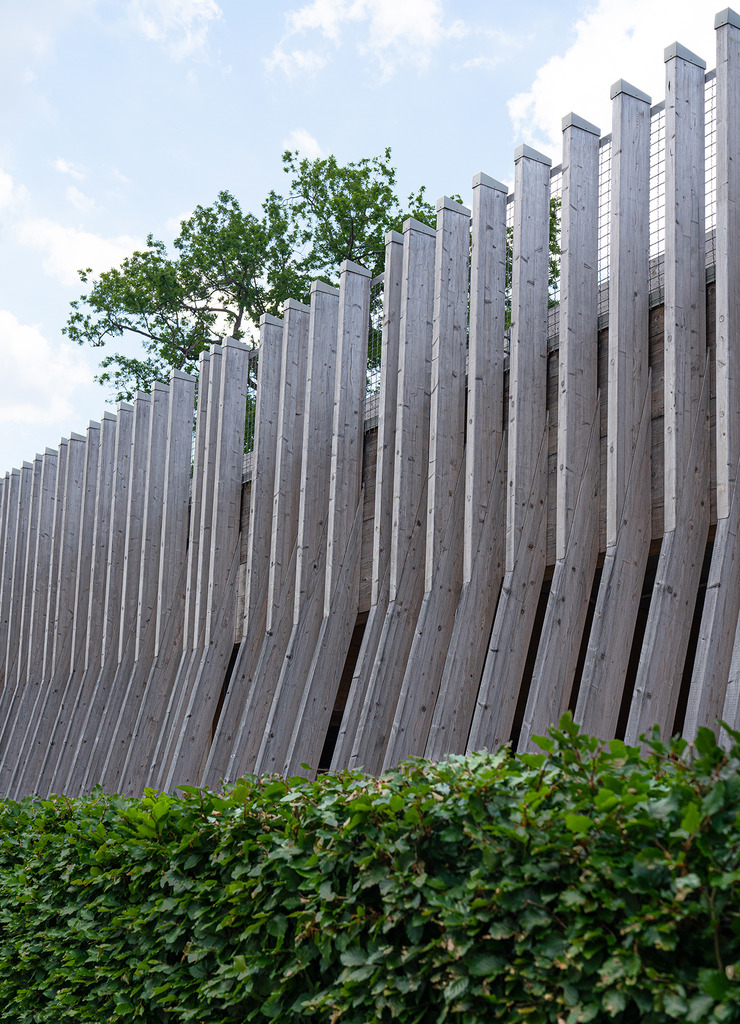
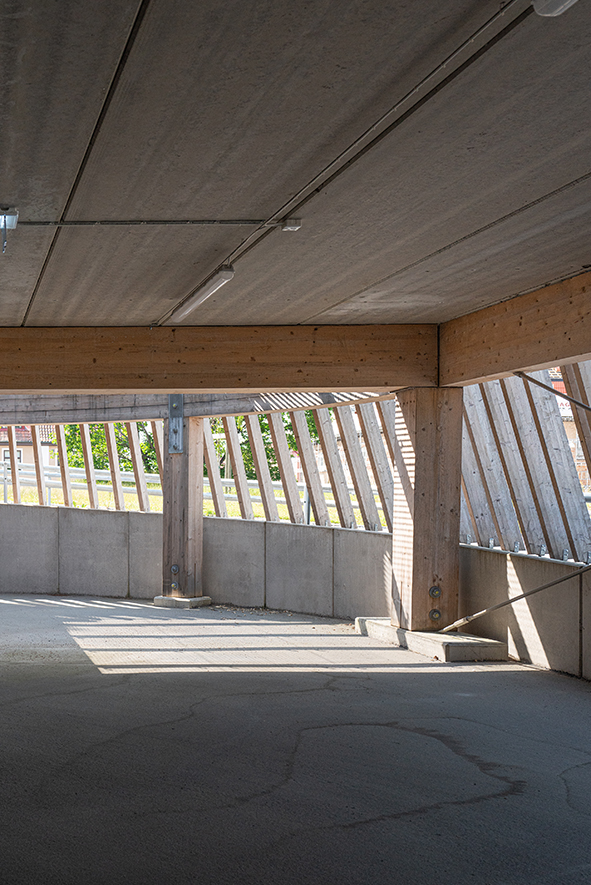
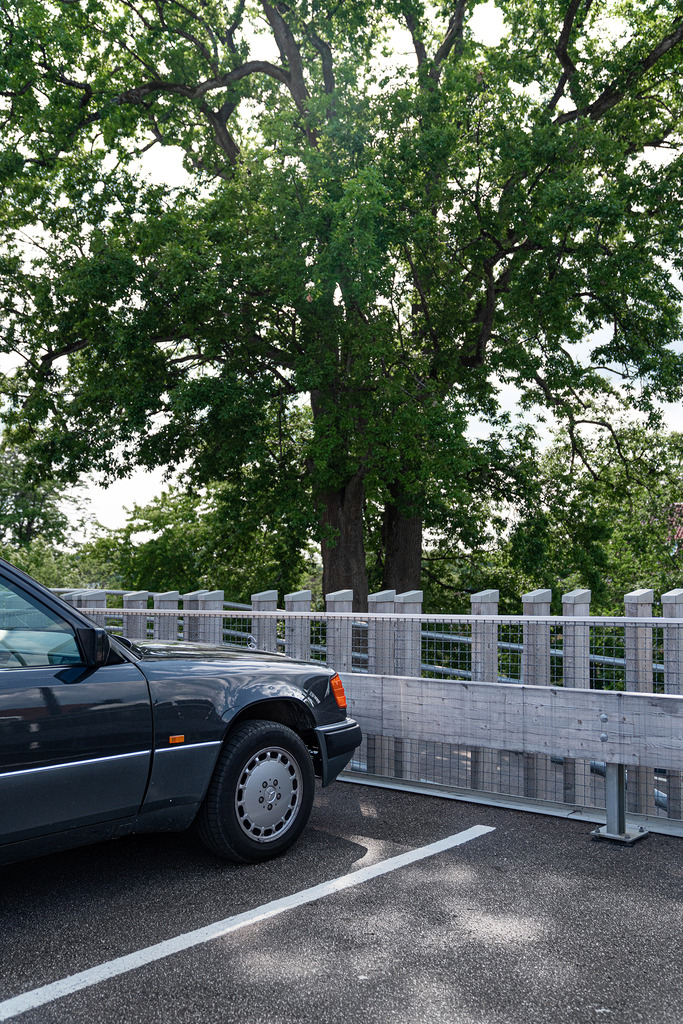
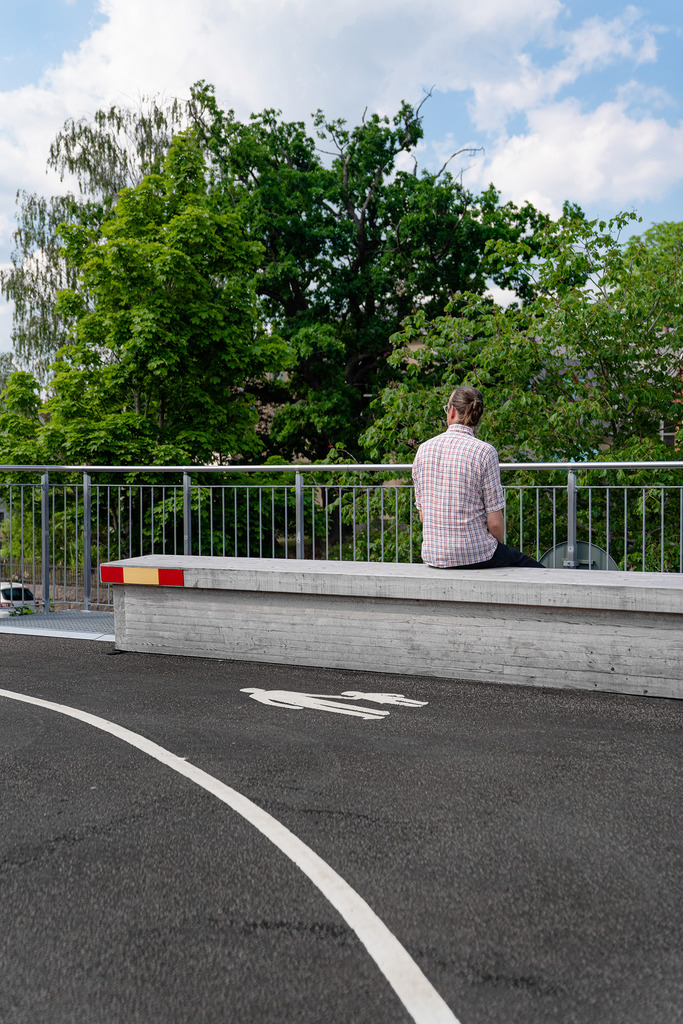
A place to view the city's landscape
Like the parks' pavilions, the parking deck is a building to be outdoors in – striking often with unexpected views of the city from its elevated platform. With the project's special key concept, a spacious balcony is created with which the building also allows the pedestrian to stay on the deck, pause in everyday life and observe the city's landscape.

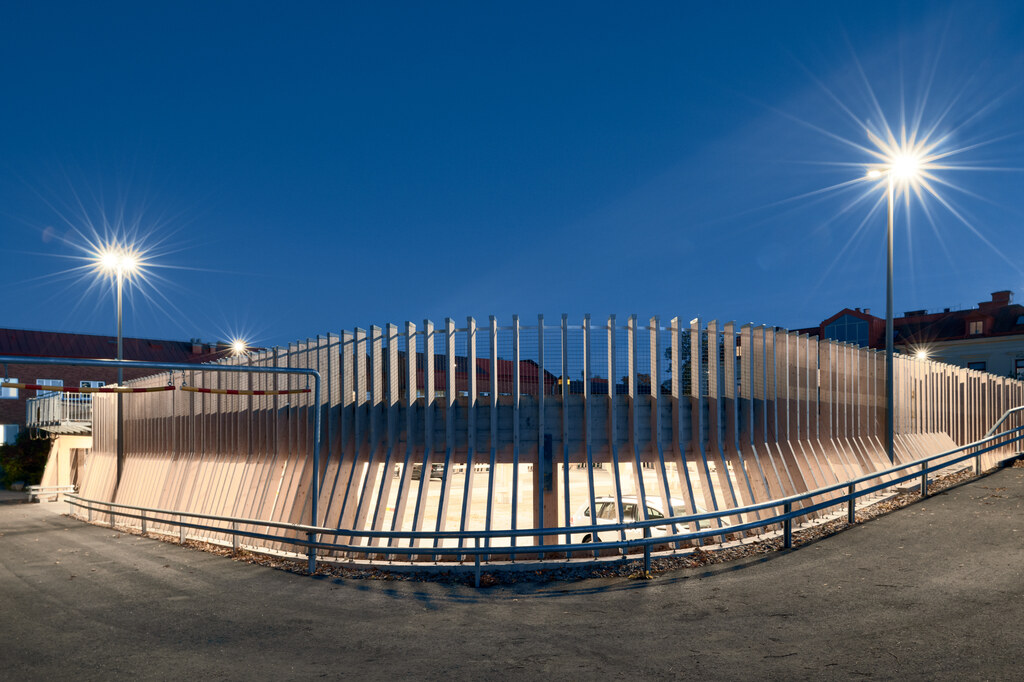
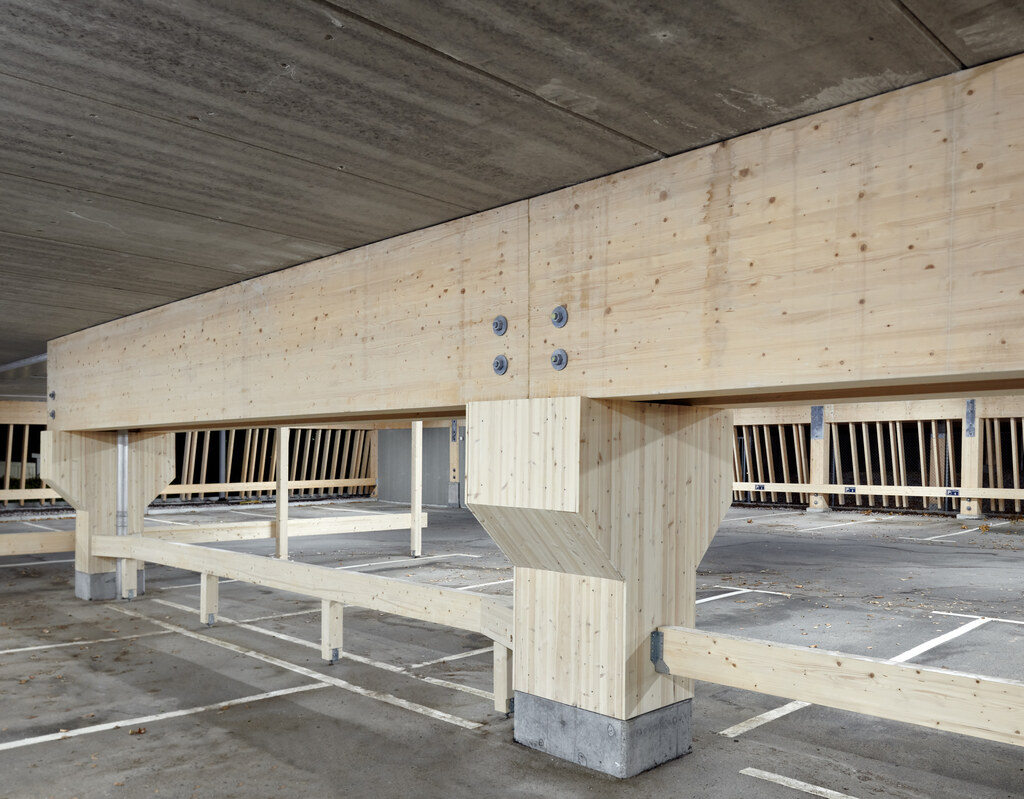
“For a conceptually strong grip that clearly shows its content and at the same time offers the surroundings an appealing but at the same time different experience. A construction that shows the possibilities of wood.”
Ur juryns motivering; Växjö stads Byggnadspris 2018
Short facts
-
Mission
Concept and design
-
Principal
Region Kronoberg
-
Entrepreneur
Must
-
Year
2019
-
Size
45x50m
-
Material
Sioxx treated glulam beams. Concrete floor.
-
Project team
-
Responsible architect
Peter Rung
-
Design manager
Frans Gillberg
-
Participating projector
Magnus Holmgren
-
Photographer
Anna Kristinsdóttir
-
Mads Frederik Christensen
-
