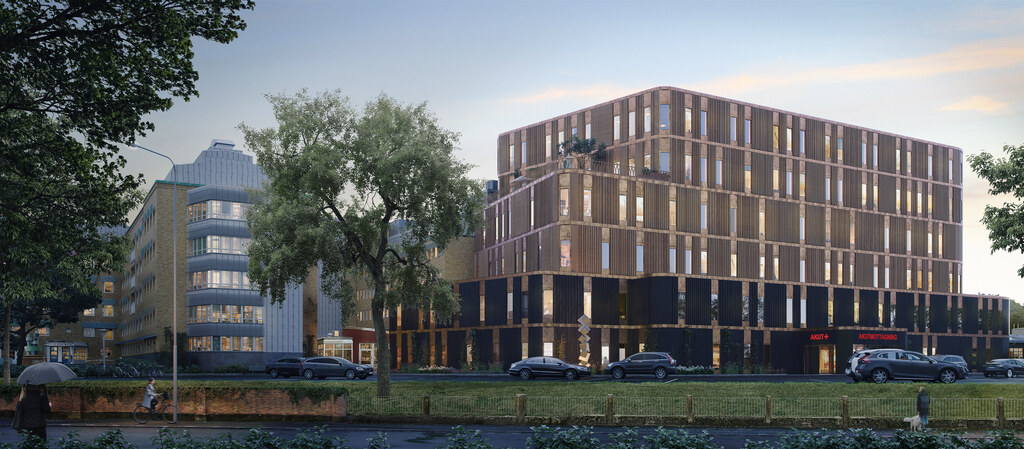
New modern care building
Ljungby Hospital was built in the 1950s. To meet the need for more modern premises, the hospital area now needs to be expanded and developed. This 17,650 square meter care building is designed for high-intensity care and is an important investment to meet the care needs of the future.
Year
2022
Location
Södra Torggatan, 341 30 Ljungby
Customer
Region Kronoberg
Contact
Patrik Signert
Project manager
0705-56 18 33
peru@liljewall.se
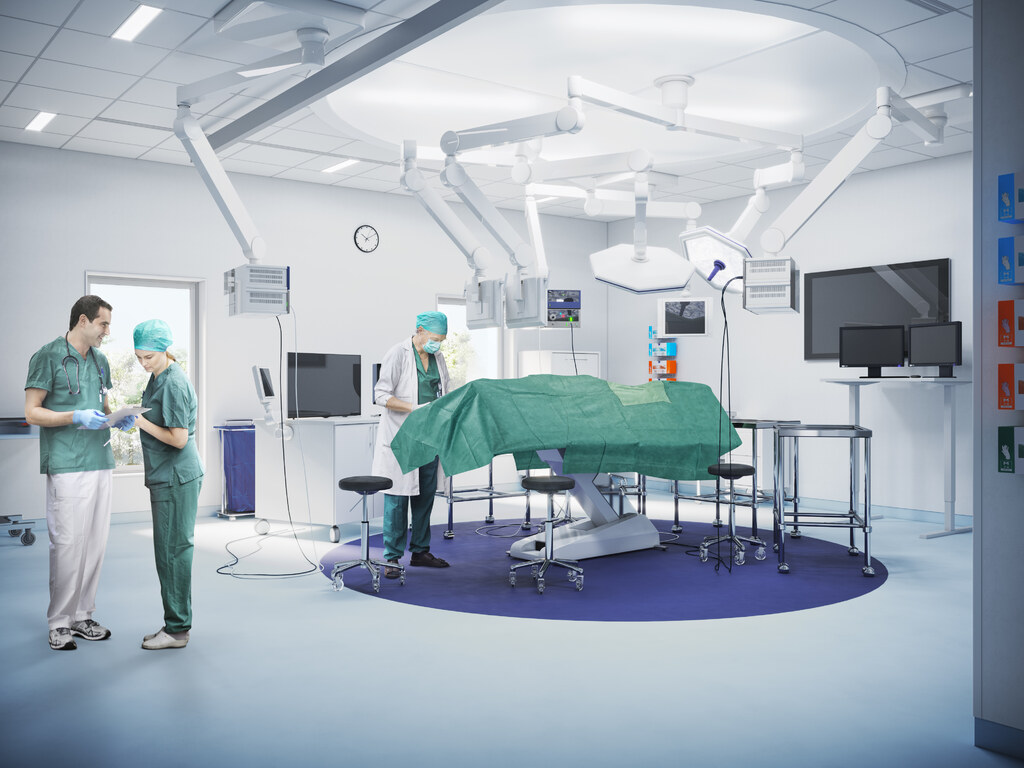
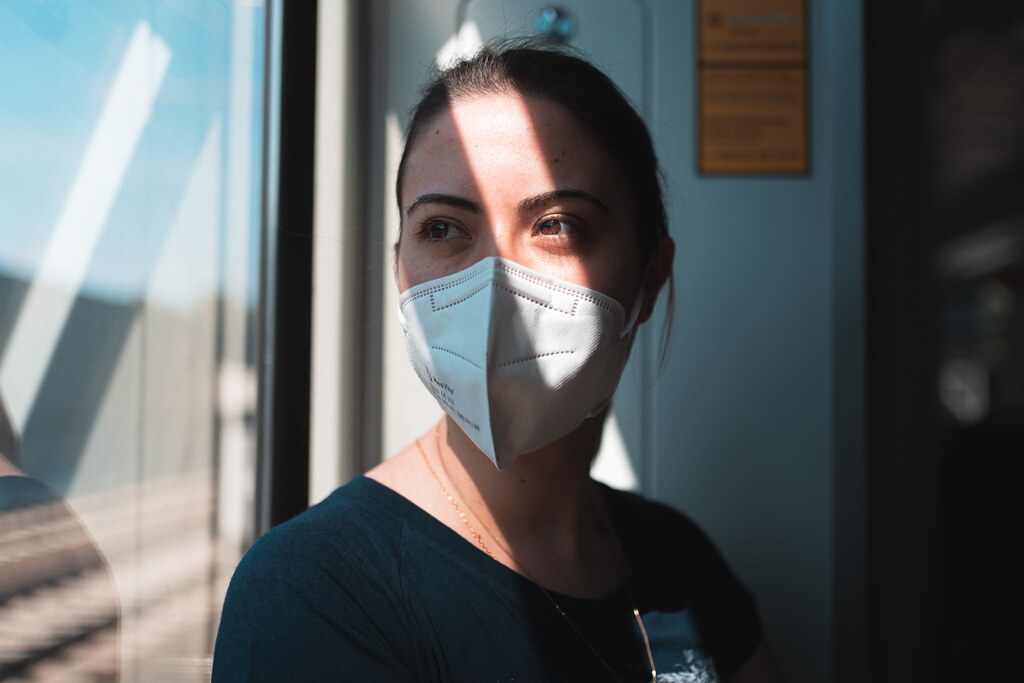
The assignment
Many of the properties at Lasarettet Ljungby are so aged that they need to be replaced and that the construction of a new care building is necessary. In addition to the operating department and sterile center, the new seven-story building will also house an emergency department with a new ambulance intake, imaging and functional medicine, as well as two care wards with 24 beds each. The building has been planned with separated flows to avoid risks of infection, and designed to function in future expansions of the hospital site.
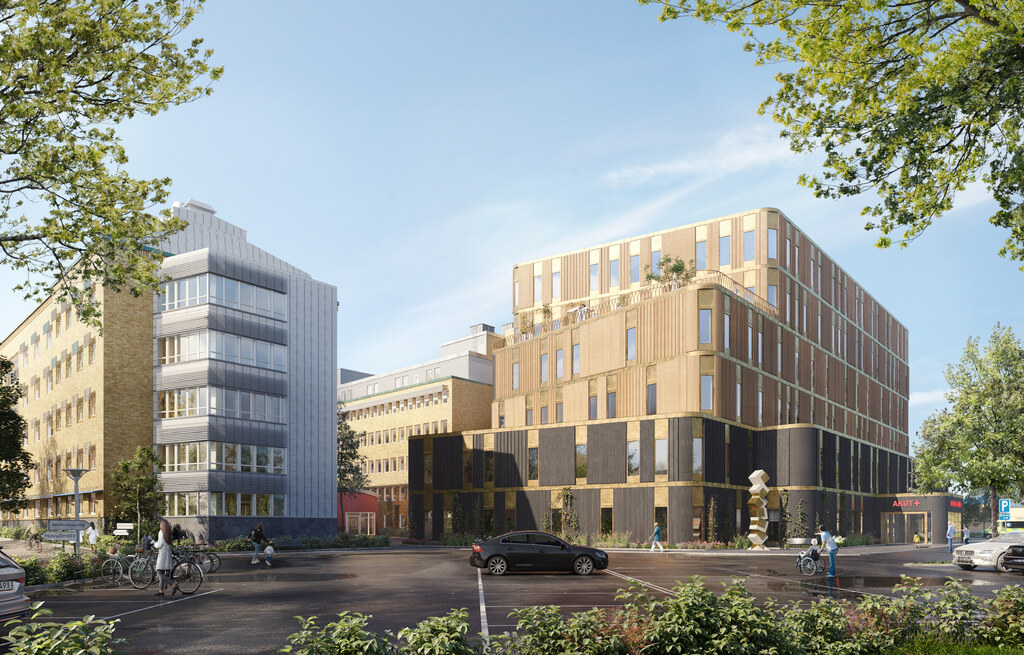
A major architectural investment for patients and staff
Sustainable material choices, a soft appearance and well-thought-out flows will create a safe and harmonious architecture equipped for the future. Through undulating forms and a warm facade, the building will radiate a welcoming impression. Higher floor heights and floor-to-ceiling windows will create space and plenty of daylight, which promotes a good working environment for staff and well-being for patients. Roof terraces adjacent to the care wards provide the opportunity for health-promoting outdoor activities and views of the surroundings. On the roof, renewable energy will also be generated through solar cells.
Some of the care building’s various activities are presented below:
Care department
At the top of the new care building are two care wards with single patient rooms, 24 care places each with its own hygiene area. The location of the care wards at the top of the building provides a quiet environment with beautiful views. In connection with one of the care wards, a terrace for spending time outside is also proposed.
Department of Operations
Today’s surgery department is in dire need of new premises to meet the future’s demands on, for example, floor heights and technology. The building is designed so that six operating theaters (one more than today) have the conditions for efficient flows and connections and contribute to a good working environment. The halls are designed flexibly to meet future working methods, to support high capacity utilization and increased production.
Imaging and functional medicine (X-ray)
Developments in imaging and functional medicine have become an important tool and a central part of diagnosis and treatment methods. The development requires close cooperation between emergency care and anaesthesia/surgery. The new care building is designed to support these important connections.
Sterile center
Major changes have taken place in the handling of sterile goods in the last 10–15 years. New technology has contributed to the fact that the requirements for sterile centers have changed. In the new care building, the sterile center is placed in connection with surgery so that the requirements for hygiene zones and more efficient handling of goods are possible.
Emergency department with ambulance intake
A new emergency department and new ambulance intake are planned in the new care building. The emergency room will be strategically placed to keep the flow together with other operations, facilitate and strengthen the patient’s path through the healthcare system and create better accessibility for emergency transport.
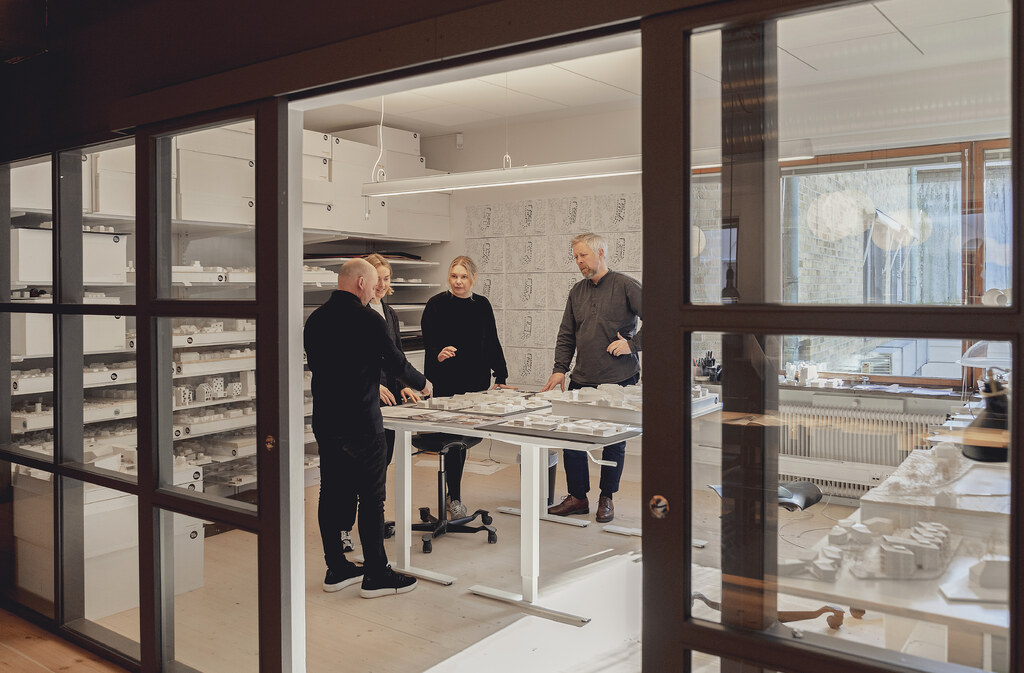
Collaboration and design dialogues
The work has been carried out in design dialogues in close collaboration with the client and operations. The focus was to achieve a safe and efficient emergency and work flow, but also to create flexible premises that can change over time. The connection between functions and that the hospital site should be able to be expanded has had a decisive role in the design of the building.
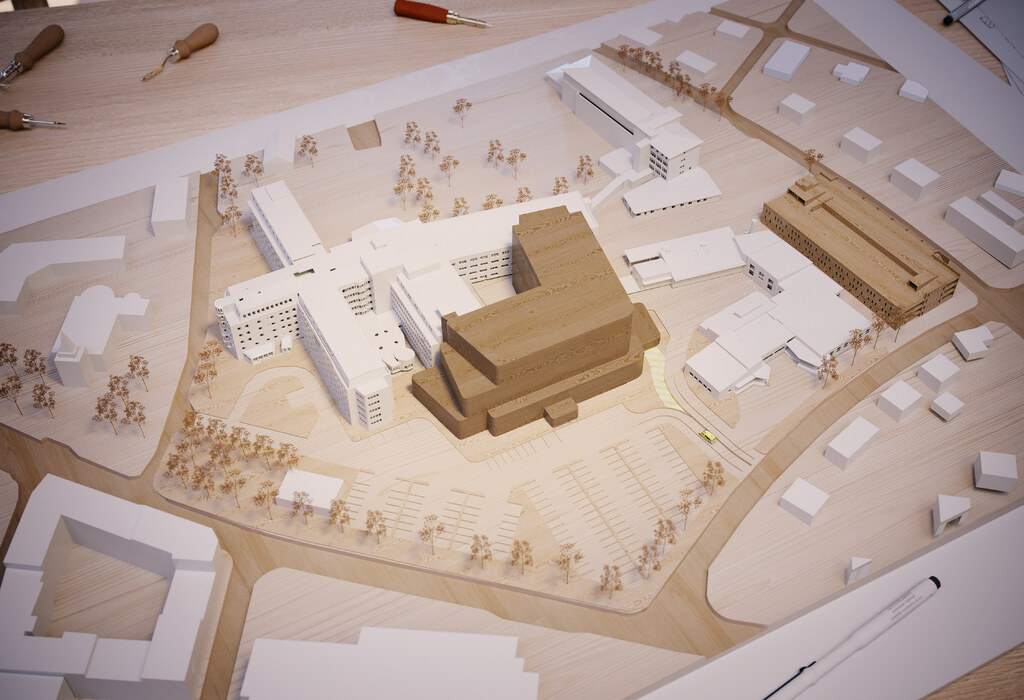
“The care building must be designed according to Miljöbyggnad Silver, which promotes long-term sustainable properties with climate-reducing measures. With its accessible location, design and appearance, the proposal reflects a new approach and building era for Ljungby Hospital. ”
Patrik Signert, arkitekt, Liljewall
short facts
-
Mission
New construction, Feasibility study
-
PRINCIPAL
Region Kronoberg
-
SIZE (BTA)
approx. 17,650 square meters
-
Environmental class
Environmental building Silver
-
Year
2022-2030
-
Project team
-
Responsible architect
Patrick Signed
-
Managing architect
Catherine Hugosson
-
Participating architect
Negar Tatari
-
Julia Mattsson
-
Jetske Bömer
-
Visualization
Ina Wahlqvist
-
