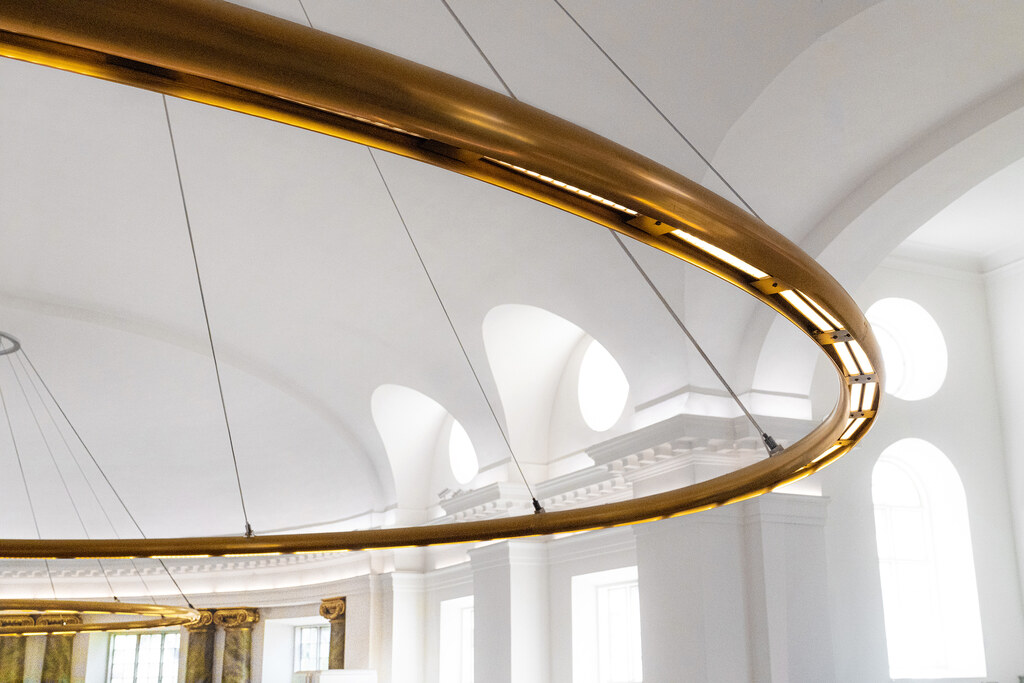
The need for places where you can immerse yourself in life's big questions is greater than ever. The increasing visitor numbers in the cathedral in Gothenburg bear witness to this. Ahead of the 200th anniversary in 2015, Liljewall was commissioned to review the design of the church room and make the premises ready to meet today's visitors. The renovation of the cathedral is one of several projects where we at Liljewall have been able to take part in developing, nurturing and preserving our cultural heritage.
Year
2015
Location
Kyrkogatan 28, 411 15 Gothenburg
Customer
Swedish Church
Contact
Karl Palmberg
0709-14 79 86
kapa@liljewall.se
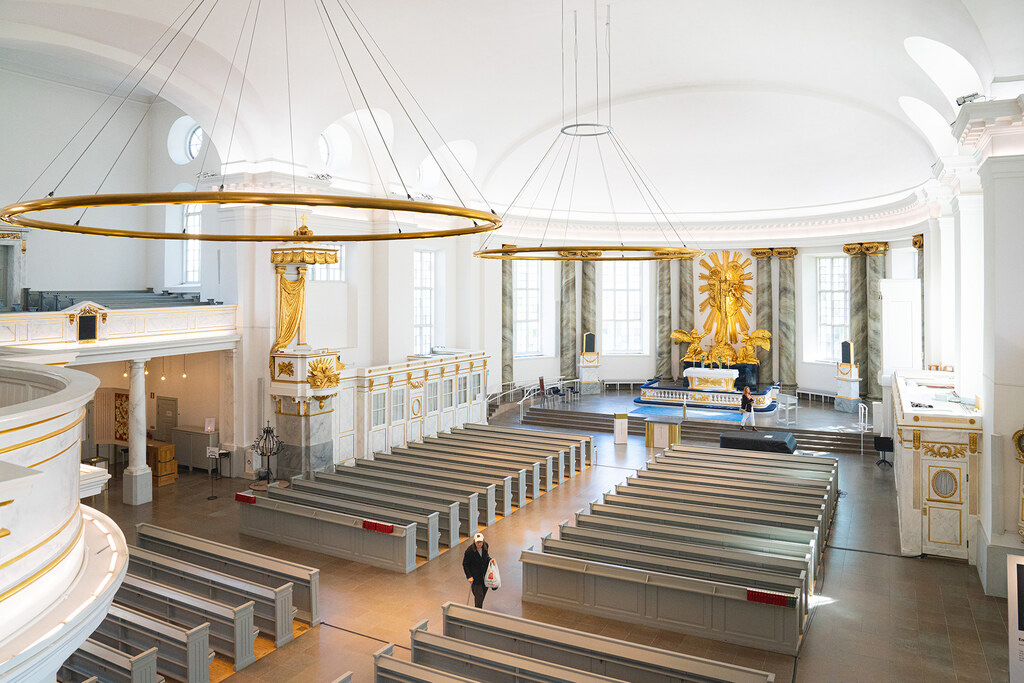
Preservation of our cultural heritage
One of Gothenburg’s first churches was located on the site where the cathedral is today. The recurring fires that repeatedly devastated our cities also hit Gothenburg on several occasions. The fires destroyed the first two churches on this site. In 1815, the third and current church was inaugurated – Gustavi Cathedral, designed by architect Carl Wilhelm Carlberg.
Through parallel assignments, Liljewall was given the task of, ahead of the 200th anniversary in 2015, reviewing the design and coloring of the church room, designing office spaces in the church tower and making the building accessible to all visitors. The renovation of the cathedral is one of several projects in which we at Liljewall have been involved in order to develop, care for and preserve our cultural heritage as architects.
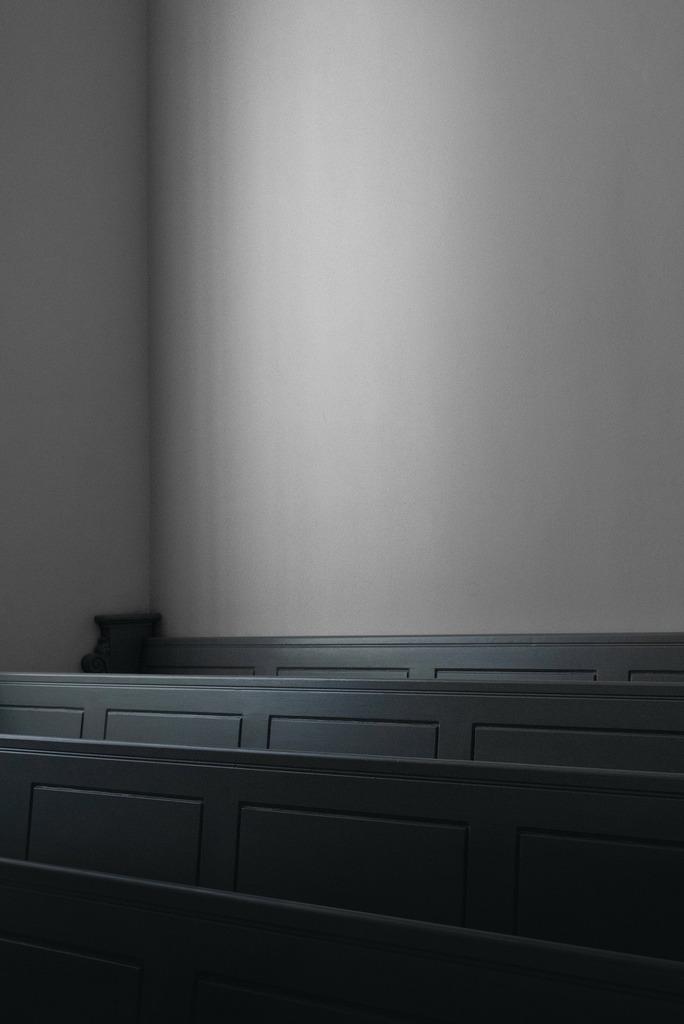
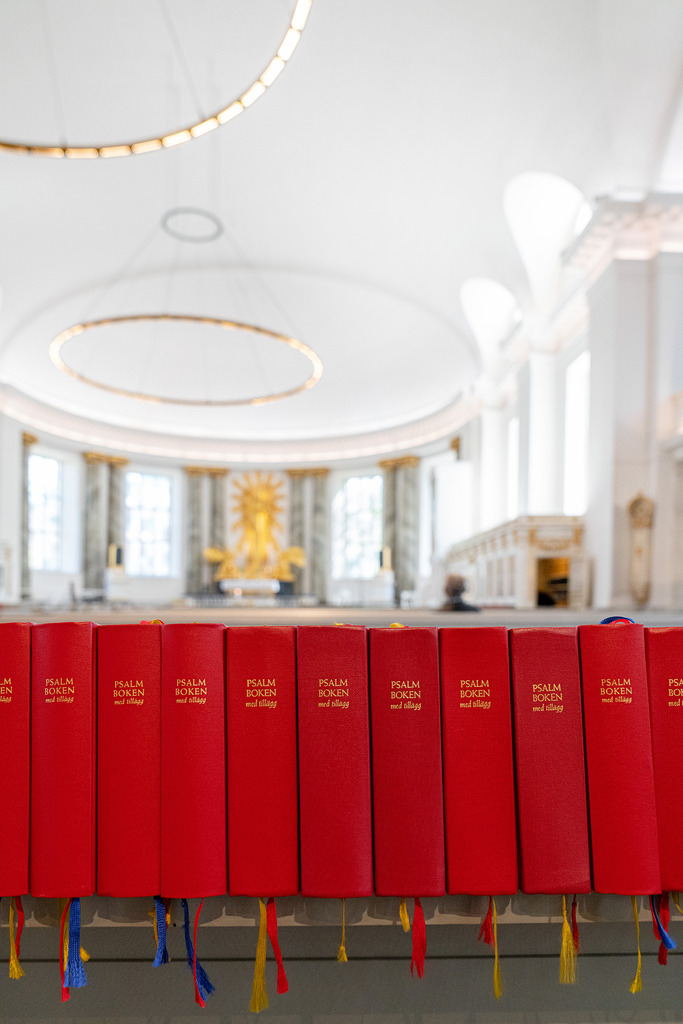
Reproduction of the original coloring
If there is anything that characterizes the appearance of Gustavi Cathedral in the two hundred years that have passed since it was built, it is that it has changed drastically with each renovation. Gilding has mostly been preserved, but otherwise all surfaces have been repainted. Sometimes the church has been experienced as light, sometimes dark. Columns have been monochrome white or black. Walls have been marbled in different colours. The floor has been small checkered, covered with coal mortar marble.
The first available watercolor of Gustavi Cathedral shows an all-white church. It was probably a simple decolourisation pending another colouring, but that painting has something original, clean and almost fragile about it. This time we wanted to make the church bright again, with inspiration from the original watercolor. By giving the walls and ceiling the same whiteness, the architecture is highlighted. The room is widened and the space is reinforced. Light and dawn are made clear in the many decorations of the original architecture.
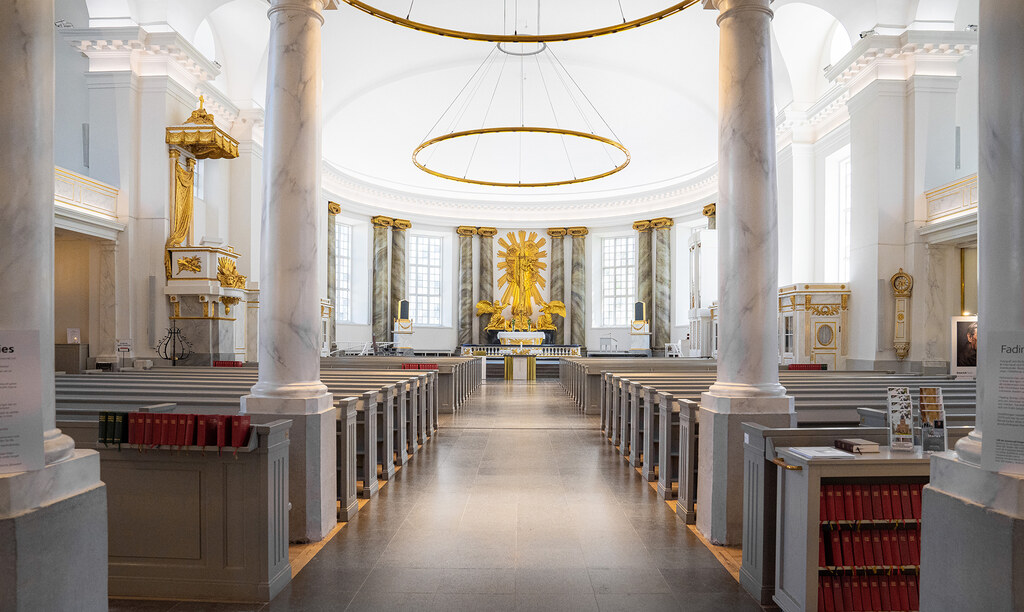
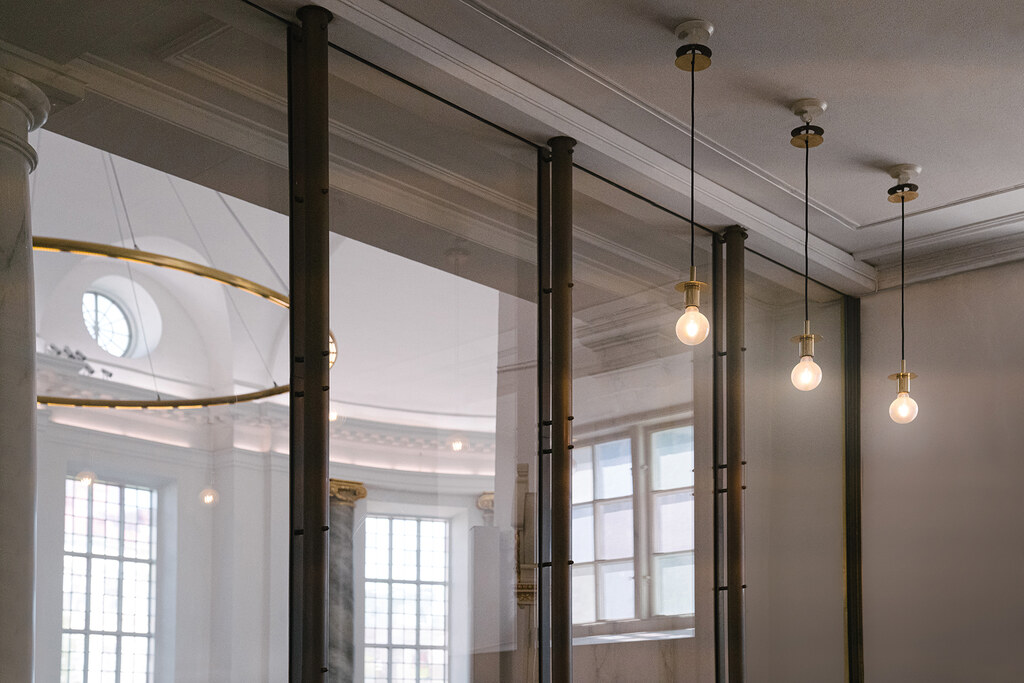
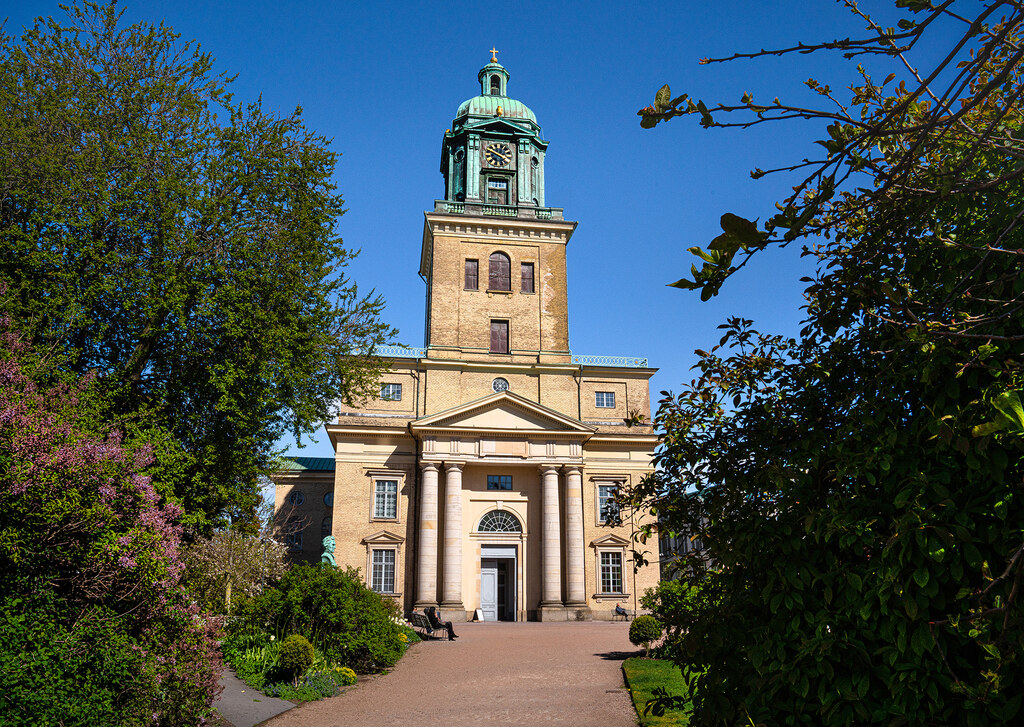
A public room
The exterior has changed very little over the years and to move in its vicinity is to move across the boundaries of time. Neoclassicism was the dominant style at the time the church was designed. The styles were like a rule book to be followed and Gustavi cathedral is a clear example of the prevailing style.
Unlike many other churches and other buildings of a public nature, Gustavi Cathedral has its entrance at ground level, which means that the church, despite its size, enables spontaneous visits. That one half of the gate is always up when the church is open contributes to the feeling of a public space that is easy to visit.
“The new building is adapted for worship in 2000 instead of worship in 1800. It is much more in line with how we want it and the business we conduct.”
Susanne Olbing, Kaplan och församlingsherde, Gustavi domkyrka
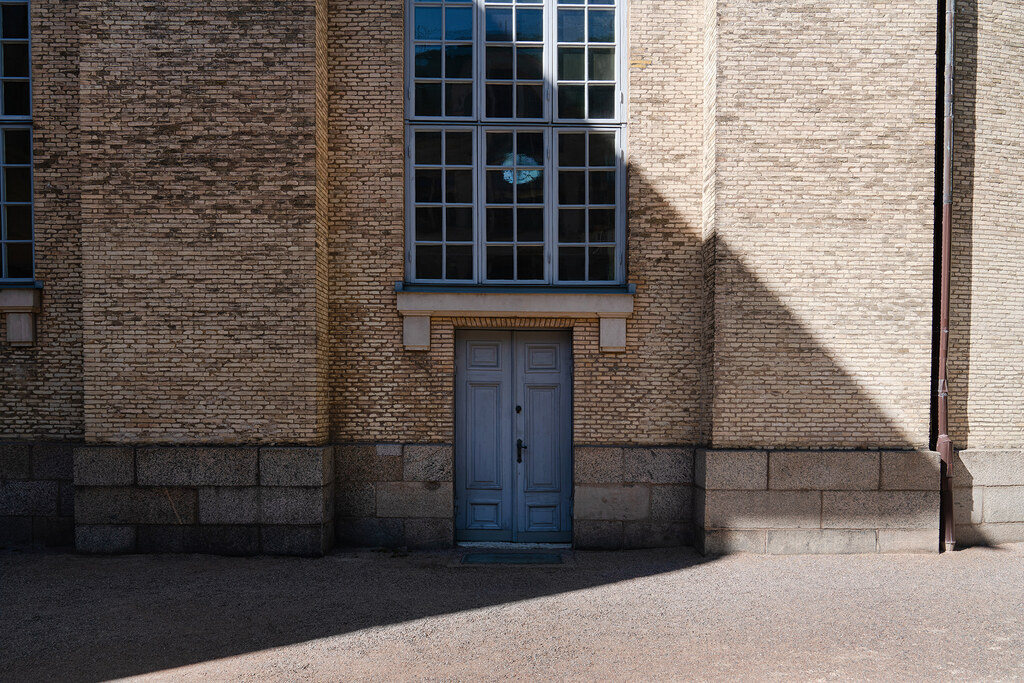
Project team
-
Responsible architect
Karl Palmberg
-
Managing engineer
Malin Kurlberg
-
Participating engineer
Albert Chen
-
Photographer
Anna Kristinsdóttir
-
Short facts
-
Mission
Reconstruction/restoration
-
Principal
Swedish Church
-
Year
2015
-
