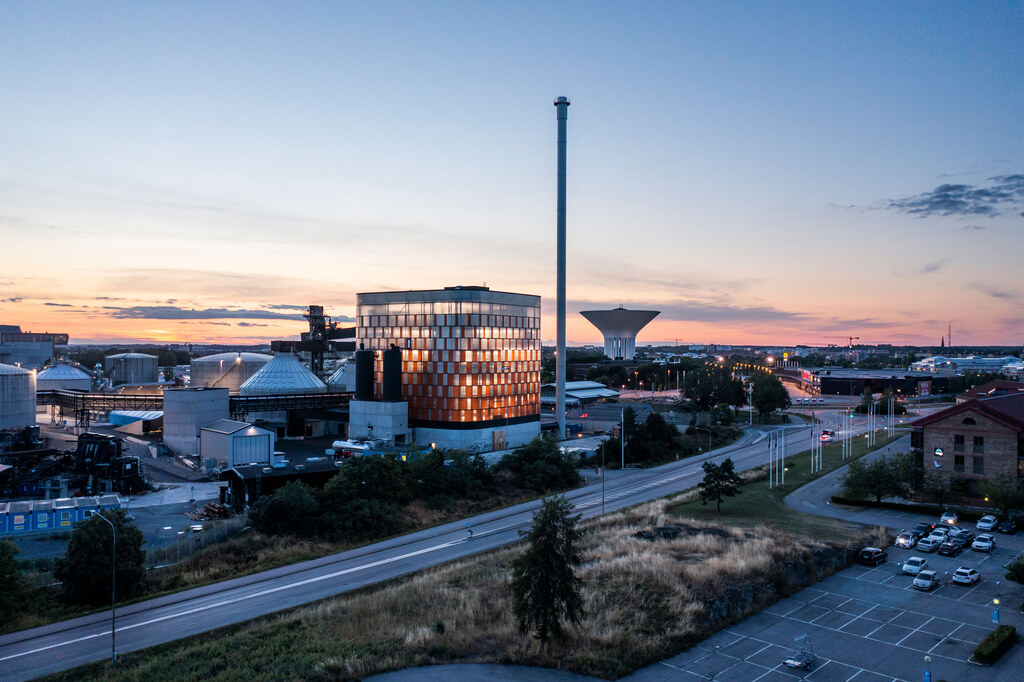
Uppsala's new combined heat and power plant, Carpe Futurum, forms part of Vattenfall's endeavor to reduce climate impact and secure district heating supplies to Uppsala residents. The goal is to create a carbon dioxide-neutral operation as early as 2025. The building's silhouette is an important part of Uppsala and the challenge has been to create a balanced addition to the castle, cathedral and water tower of high architectural quality. Liljewall was awarded the assignment after winning a competition announced by Vattenfall in February 2014.
Year
2014 - 2021
Location
Bolandsgatan 13, 753 23 Uppsala
Customer
Vattenfall AB
Contact
Thomas Hago
0765-48 70 30
toha@liljewall.se
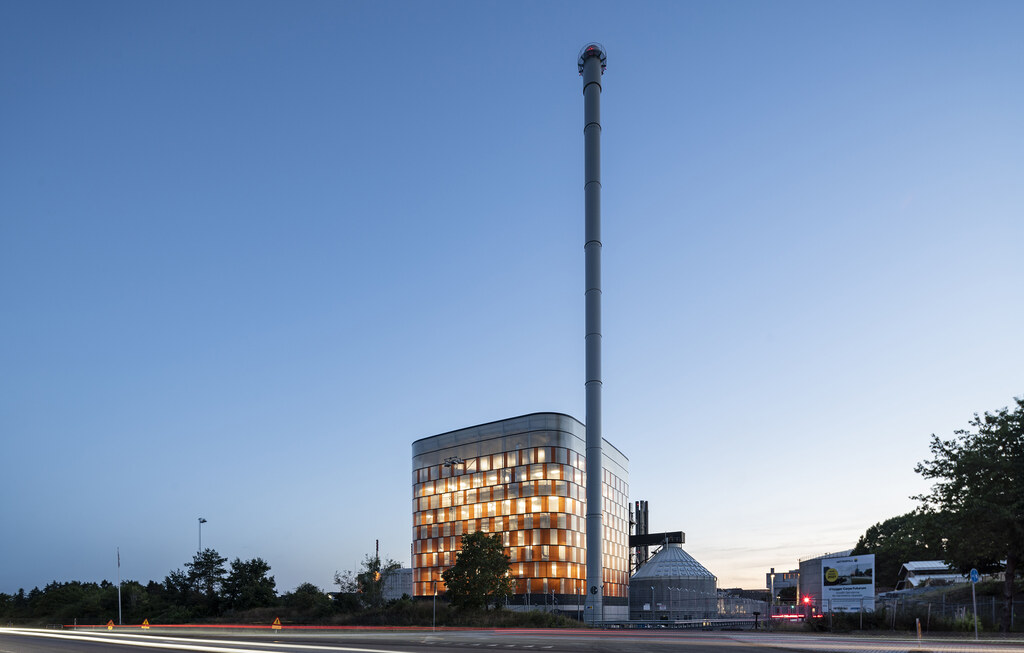
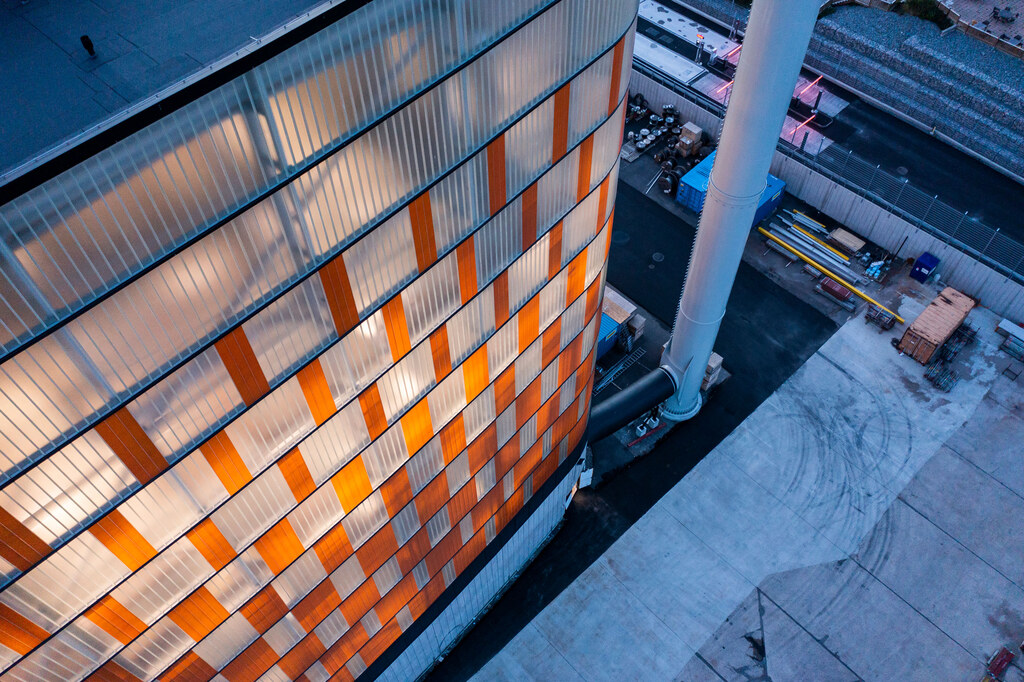
Climate-smart heat deliveries
Uppsala is growing, and in order to ensure the supply of heat to the city's residents in a climate-smart and sustainable way, a new cogeneration plant was needed. The design of the building with the graphic pattern on the enamelled and transparent profiled glass that thins out the higher you go up in the building symbolizes the process of evaporation of water, which is the very basis for the production of electricity. The water vapor is cooled and the excess heat is led out to the district heating network to heat homes and businesses. The goal is to create a carbon dioxide-neutral operation already by 2025.
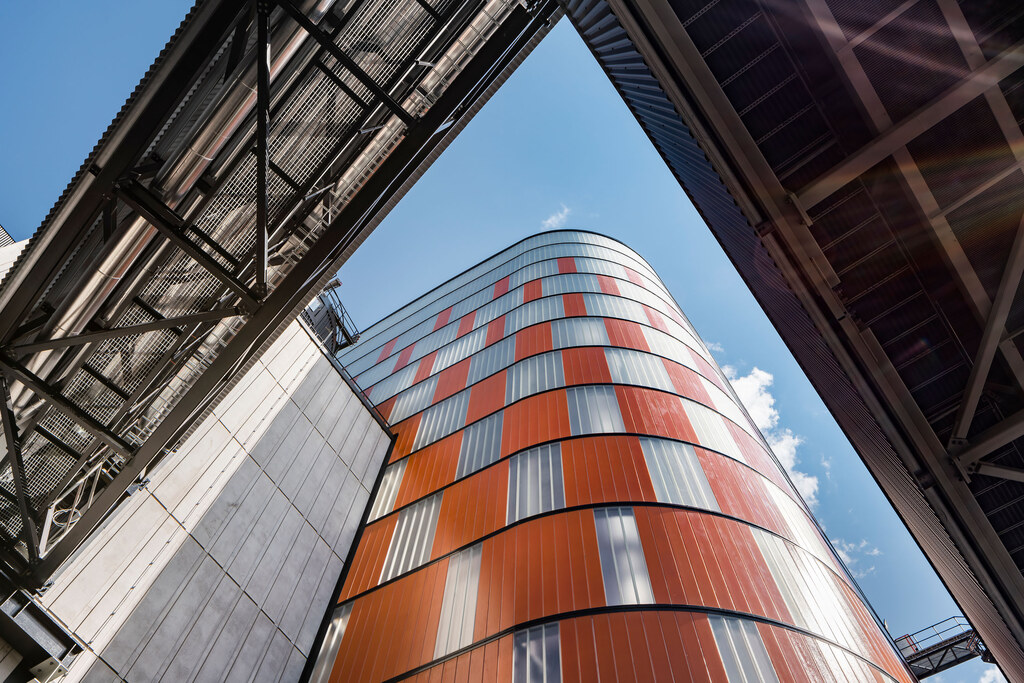
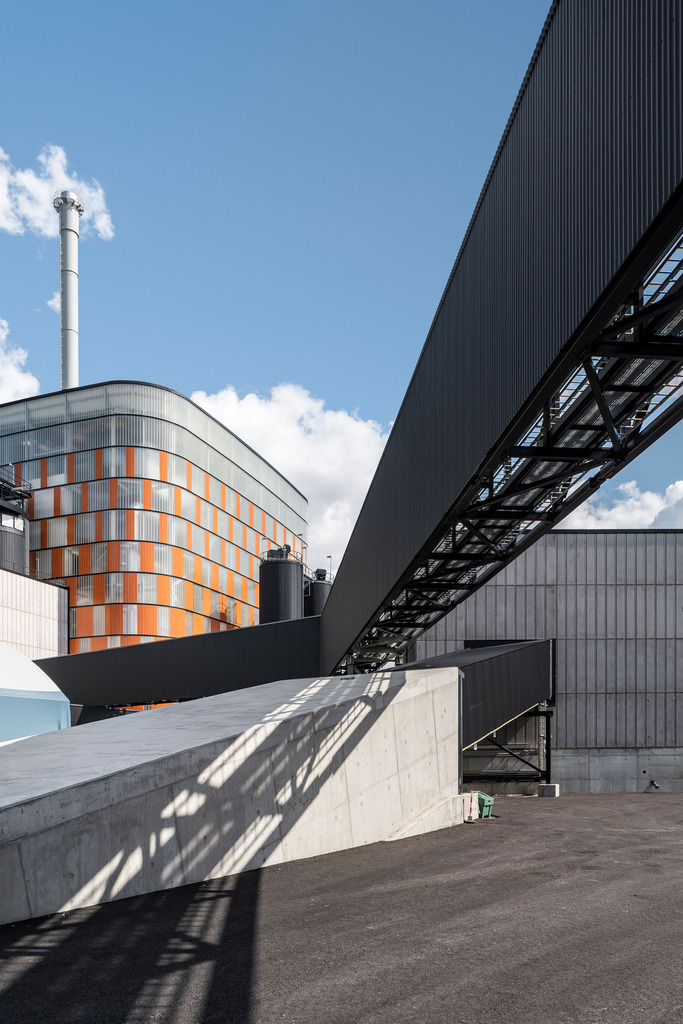
The art of standing out
A cogeneration plant is built to stand for many years and produce heat and electricity in a safe and secure manner. The buildings are often large and tall with enormous spans. They are highly visible and affect both the city's silhouette and the surrounding environment. Carpe Futurum is located close to the city center and next to the road that leads into the center. Therefore, it is particularly important to create a coherent expression across all building parts of the facility so that the whole will adapt to its surroundings in a beautiful way.
The goal has been to create a clear addition to the other buildings on Vattenfall's premises and at the same time interact with the color palette that is often found in Uppsala. What can be seen from various places in the city and from the streets next door would, to the greatest extent possible, be designed as nice and clean facades. As the boiler building is one of the tallest buildings in the city and forms a landmark in Uppsala, it was important to give it the same design care as the church, castle and water tower.
The experience of the building would work from both near and far. To minimize visual competition with the cathedral and castle when approaching the city on the E4, the new facility is located as far north as possible on the site. In terms of colour, inspiration is drawn from Uppsala's signature buildings as well as from existing industrial buildings.
The facades on the upper parts of the boiler building consist of profiled glass with alternating white glass and enameled glass in an orange tone. The choice of profiled glass is based on the fact that it is a material that does not age and requires minimal maintenance. It is a simple building system with few constituent parts and which, with its dimensions, can also be assembled in such a way that the building's gently curved facade and rounded corners can be easily built. Both the outside and the inside facade become completely smooth with this system, which provides easy maintenance of the facades.
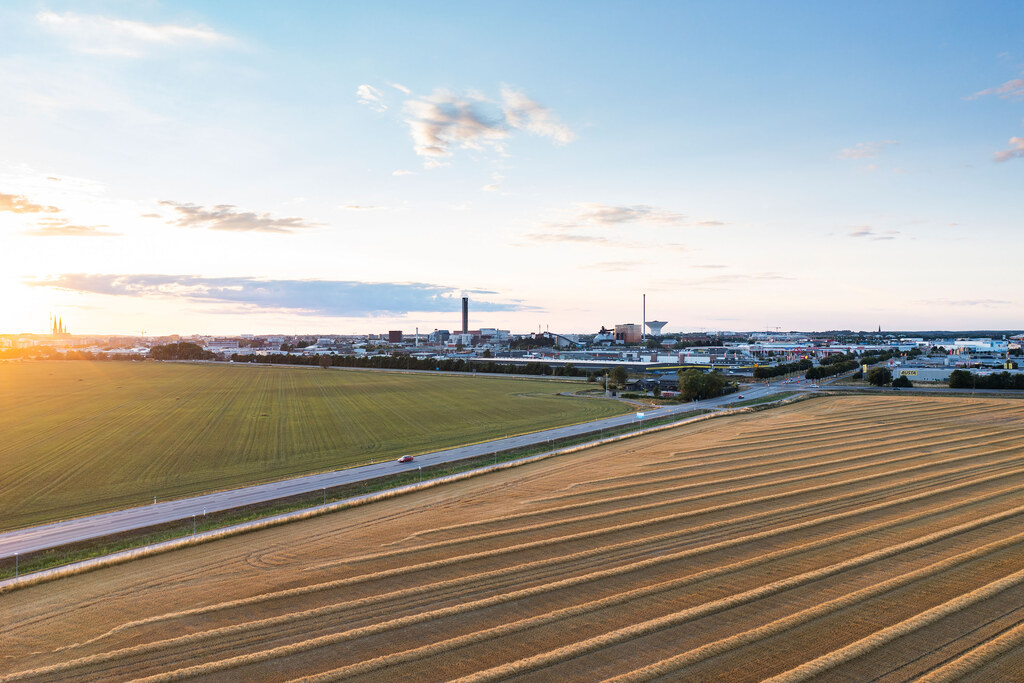
Durable materials
The building materials for the frame and facade have been chosen to be durable, have a long life and require minimal maintenance. We have chosen to work with few materials; untreated profiled concrete, profiled glass in two colors and black painted steel. The materials withstand all the stresses that exist around the process itself. The boiler building's very high concrete plinth can withstand most in the form of impacts and collisions at ground level, both on the outside and inside. It is easy to clean and durable in such a way that it lasts. The outside is molded to a patterned shape that gives an industrial look. It takes the scale down from the big and makes it more human. The surface is otherwise untreated.
Process equipment that has limitations in what can be done aesthetically and parts that make noise were placed behind the main building and hidden from the road. With a uniform color on these parts, they form a whole in themselves, even if the content is varied. Above all, the views from the area around the roundabout at Bolandsgatan and Stålgatan are important with many people passing by daily.
After the competition stage, a process followed in close dialogue with Vattenfall where all building components and functions were to be designed in agreement with the main principles of the competition proposal. Throughout the procurement procedure and production, Liljewall has held reconciliations together with the supplier and Vattenfall to ensure that the qualities are maintained. Compromises and adaptations have been made without losing original values.

Carpe Futurum forms part of Vattenfall's endeavor to reduce climate impact and is fired with renewable fuels, which means that the business can halve its existing carbon dioxide emissions.
Project team
-
Responsible architect
Thomas Hago
-
Architect
Lars Olausson
-
Architect
Leyla Rahnavard
-
Landscape architect
Henrik Undeland
Rambøll
-
Process
Lasse Sarberg
The LD group
-
Visualization
Karl-Johan Bexér
-
Visualization
Matthias Hammerman
-
Photographer
Mattias Hamrén
-
Short facts
-
Mission
New construction
-
Principal
Vattenfall AB
-
Location
Uppsala
-
Year
2014 - 2021
-
GROSS AREA
17,300 square meters
-
